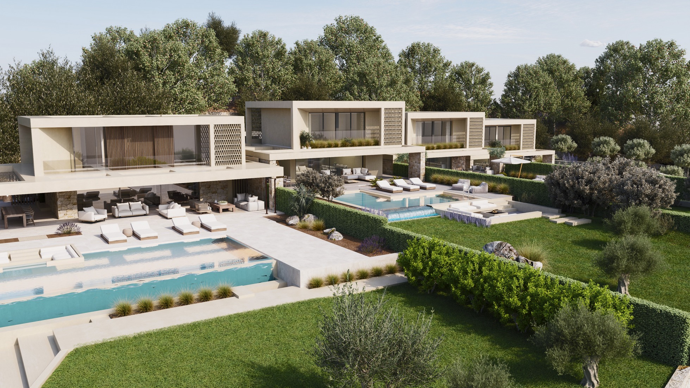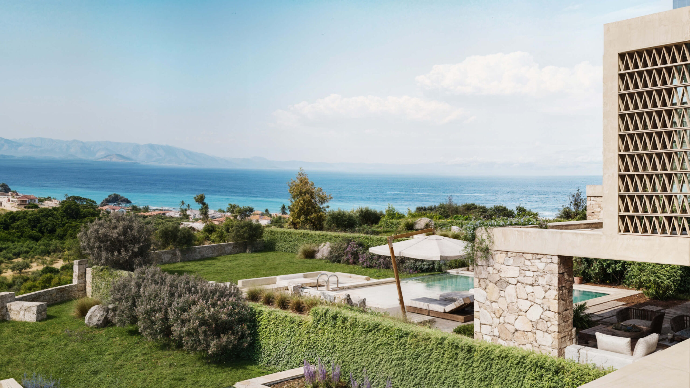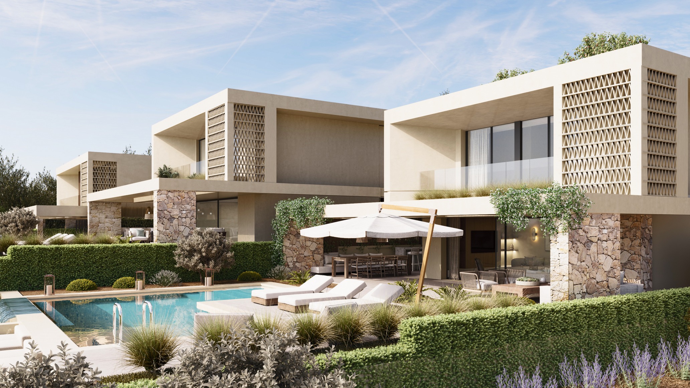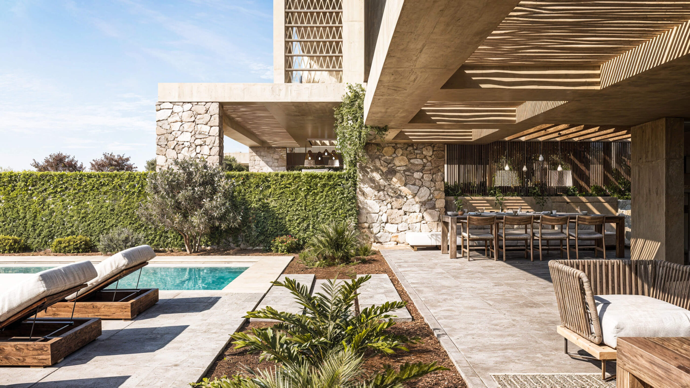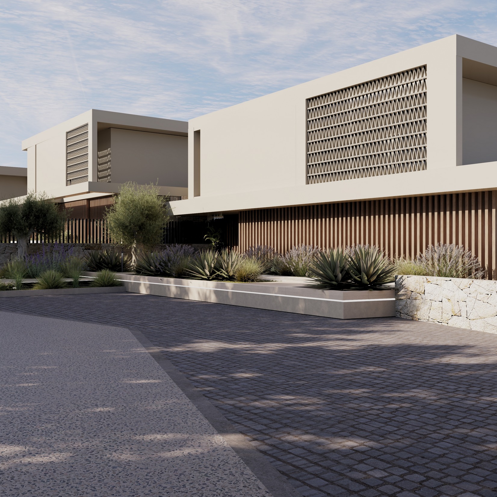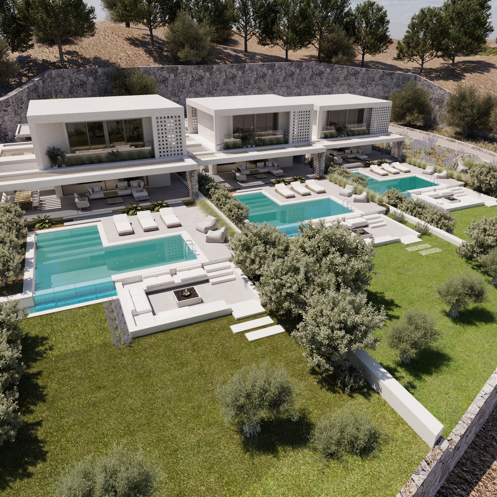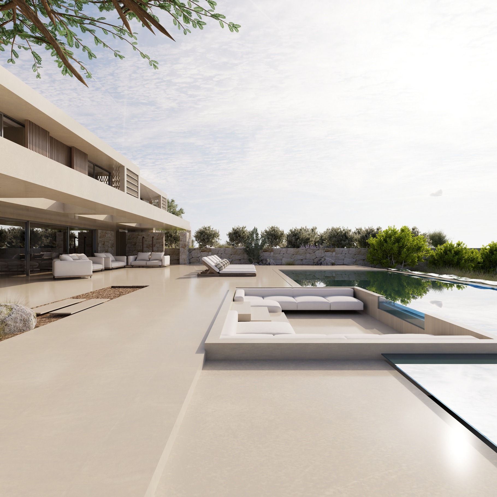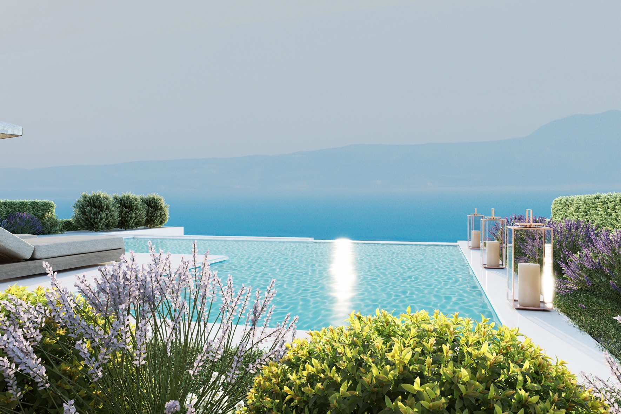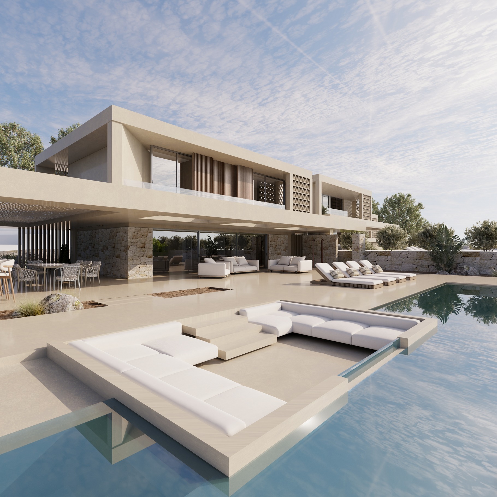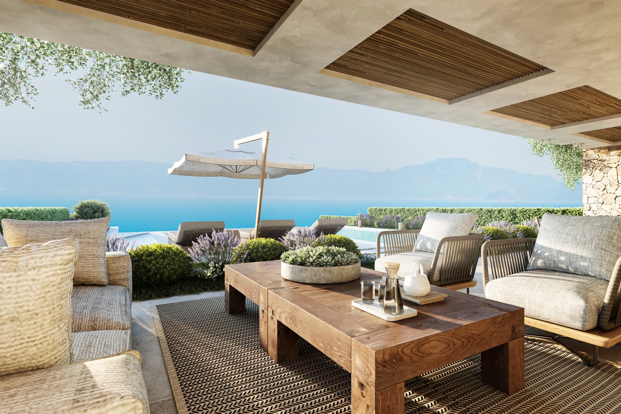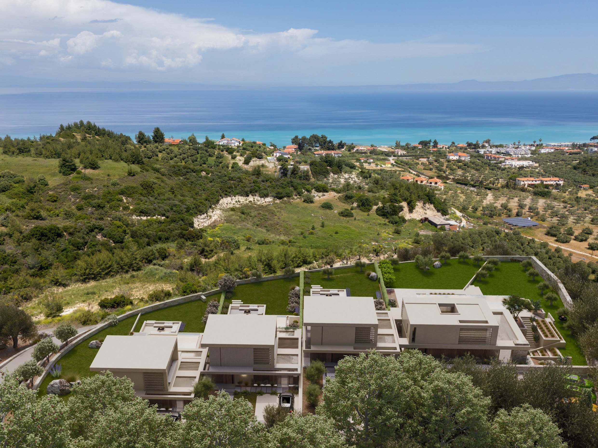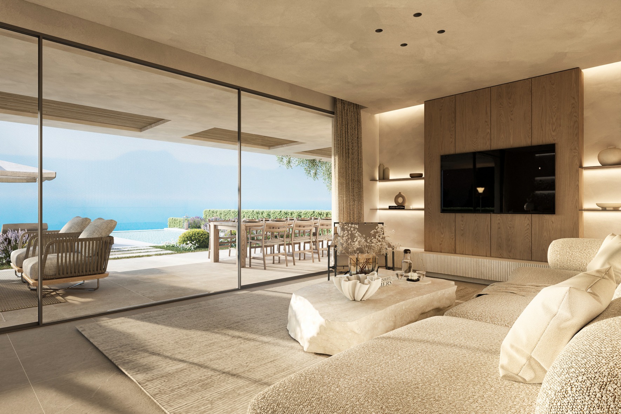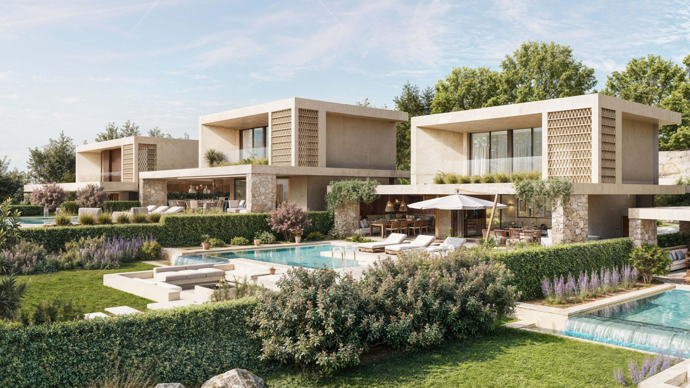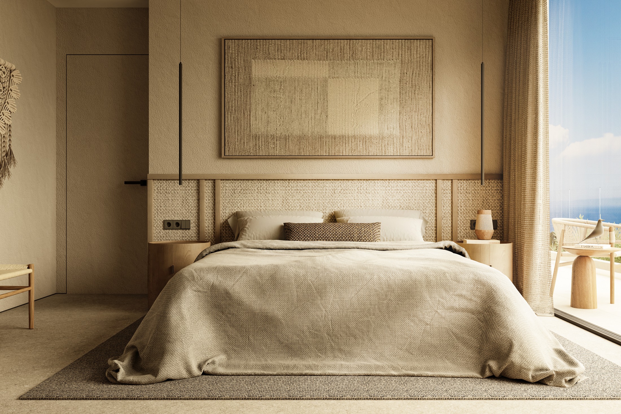SUMMER VILLAS CHANIOTI
On a hillside overlooking the sea in Chaniotis, we designed four independent summer villas — each one unfolding across three levels, with private gardens and pools.
The layout of each 160 sq.m. home includes four bedrooms, a living space that opens to the landscape, kitchen, and four bathrooms. Every level was carefully articulated to frame views, balance privacy, and allow the house to breathe naturally.
The architecture draws from Mediterranean materiality — local stone, natural render, timber pergolas, and planting that feels native. A defining feature of the design is the use of woven klostra panels, providing shade, privacy, and a distinct tactile rhythm.
The volumes are simple, but never rigid. Light and shadow animate the facades through the day. The outdoor spaces — terraces, pools, lounges — are designed as natural extensions of the interior, shaped for stillness, gathering, and summer life.
Year: 2025
Location: Chaniotis, Chalkidiki Greece
Type: Architecture – Interior Design
Area: 640 sqm
Status: In Progress

