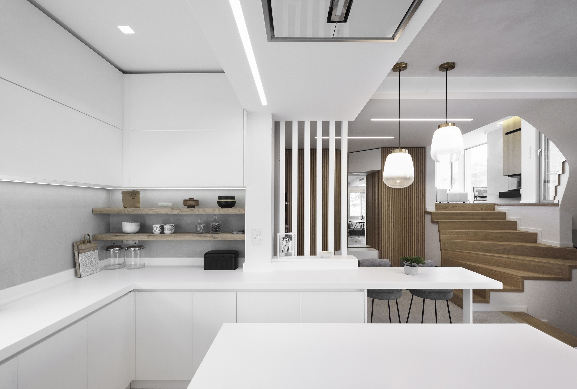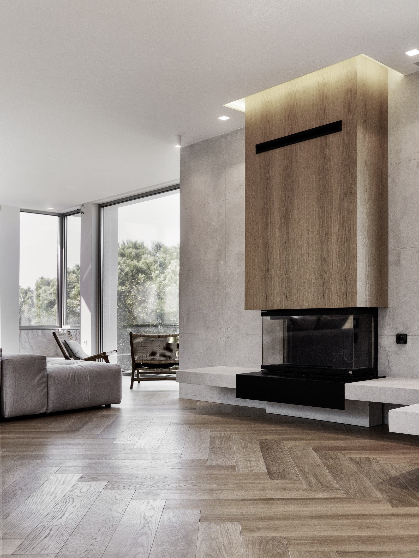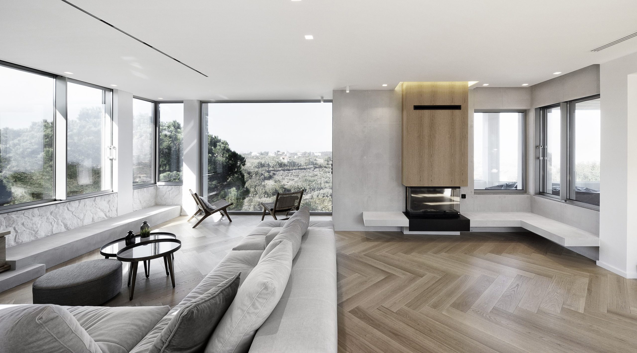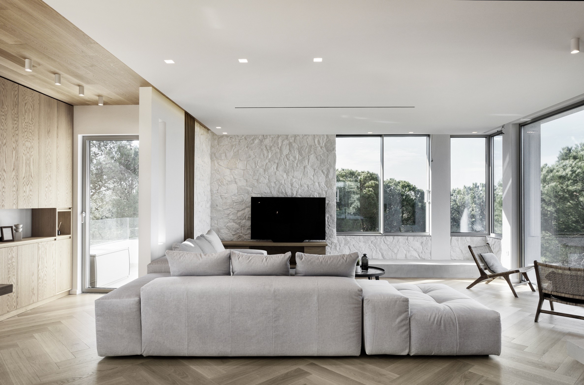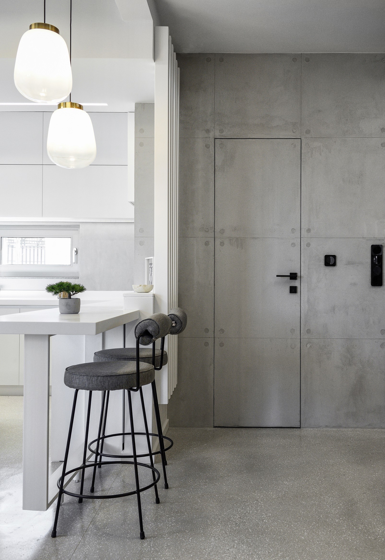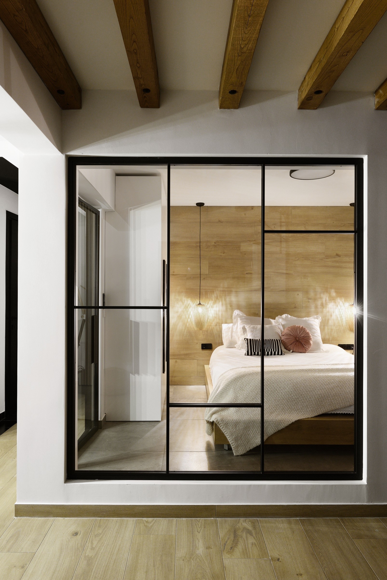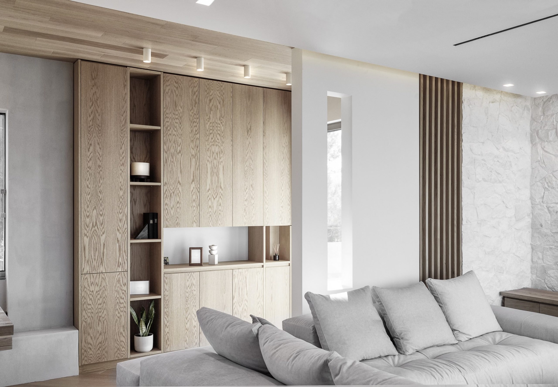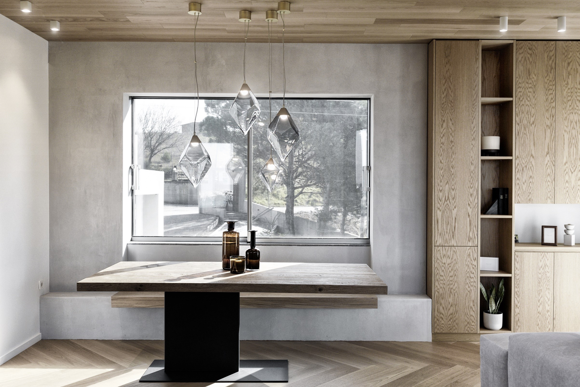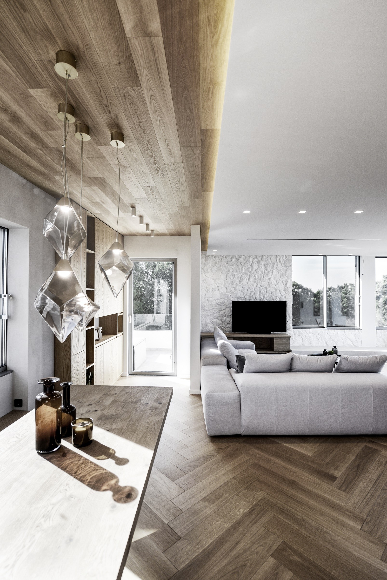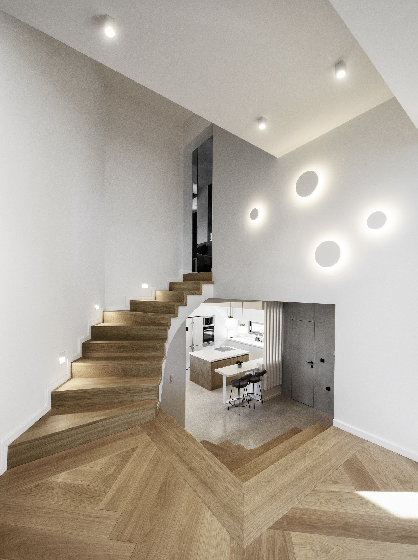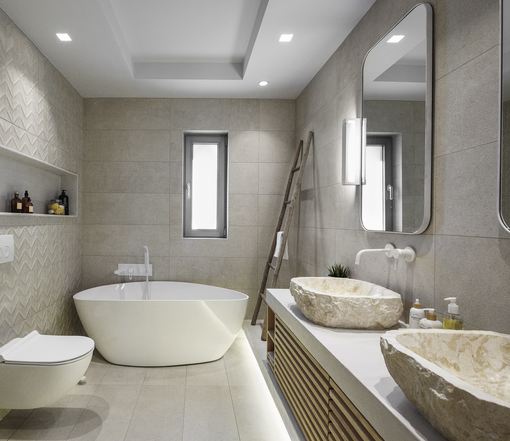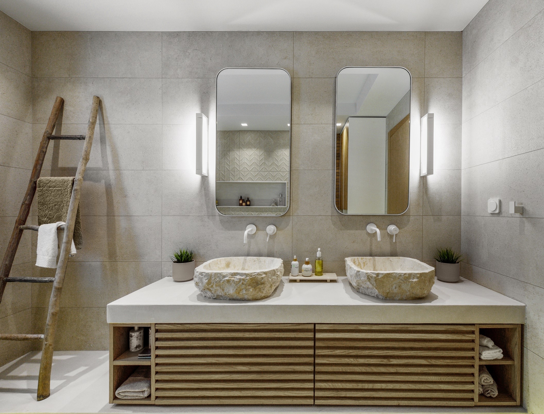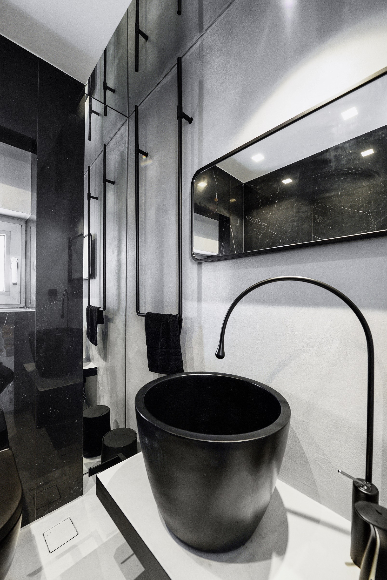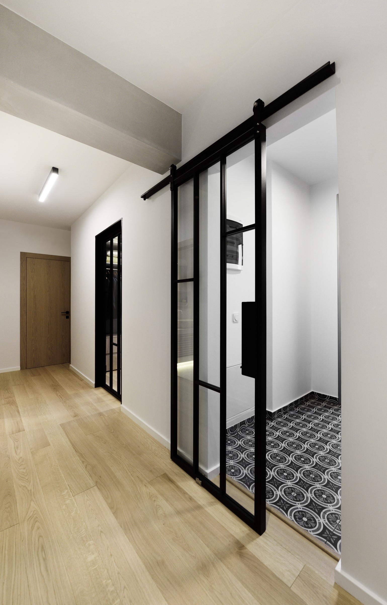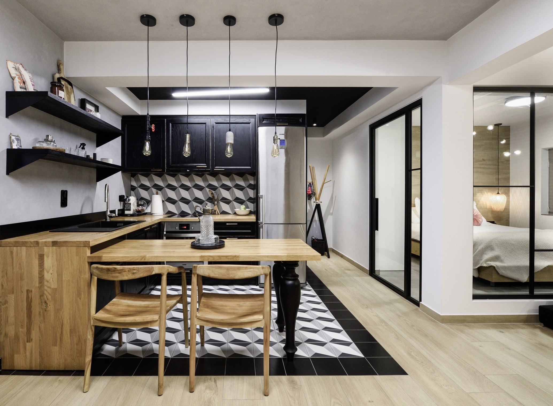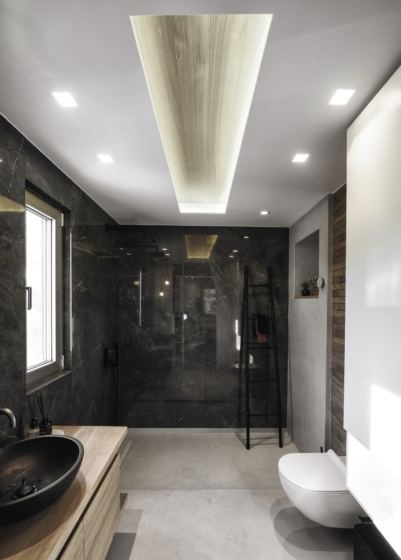SINGLE FAMILY RESIDENCE
Το έργο αφορά την πλήρη ανακατασκευή παλιάς μονοκατοικίας, με επανασχεδιασμό των όψεων, των αρχιτεκτονικών στοιχείων και του συνόλου των εσωτερικών χώρων. Η ανακαίνιση αντιμετωπίστηκε ως ενιαία αρχιτεκτονική πράξη, όπου ο αρχιτεκτονικός σχεδιασμός, το interior design και η διακόσμηση συνυπάρχουν σε ένα συνεκτικό σύστημα.
Η βασική σχεδιαστική πρόθεση ήταν η δημιουργία μιας κατοικίας-καταφυγίου για μια οικογένεια, με καθαρή σχέση με το τοπίο και το φως. Η αρχιτεκτονική σύνθεση οργανώθηκε με σαφήνεια και συγκράτηση, επιτρέποντας στον εξωτερικό χώρο να λειτουργεί ως σταθερό σημείο αναφοράς. Οι όψεις επαναδιαμορφώθηκαν ώστε να αποκτήσουν ενιαία ταυτότητα, ισορροπώντας μεταξύ σύγχρονης έκφρασης και διαχρονικότητας.
Στο εσωτερικό, ο πλήρης επανασχεδιασμός βασίστηκε στη συνέχεια και στη ροή. Οι ειδικές κατασκευές εντάχθηκαν ως δομικά στοιχεία της αρχιτεκτονικής και όχι ως διακοσμητικές προσθήκες, ενώ η υλικότητα — πέτρα, σκυρόδεμα και ξύλο — χρησιμοποιήθηκε με έμφαση στην ειλικρίνεια και τη διάρκεια. Οι ουδέτεροι τόνοι επιλέχθηκαν ώστε το φυσικό φως να αποτελεί τον βασικό πρωταγωνιστή της κατοίκησης.
Το αποτέλεσμα είναι μια ανακαίνιση μονοκατοικίας όπου η διακόσμηση λειτουργεί ως συνέχεια της αρχιτεκτονικής ιδέας: ήσυχη, μετρημένη και ουσιαστική. Ένα σπίτι με καθαρή δομή, σαφή ταυτότητα και διαχρονική παρουσία.
Year: 2020
Location: Kardia, Thessaloniki Greece
Type: Interior Design Renovation
Area:350sqm
Status: Complete

