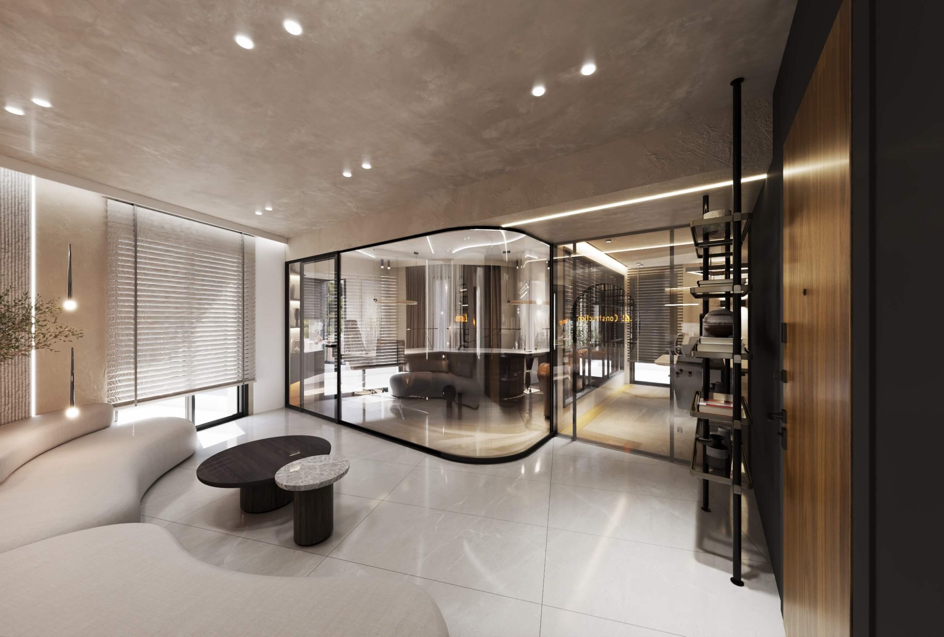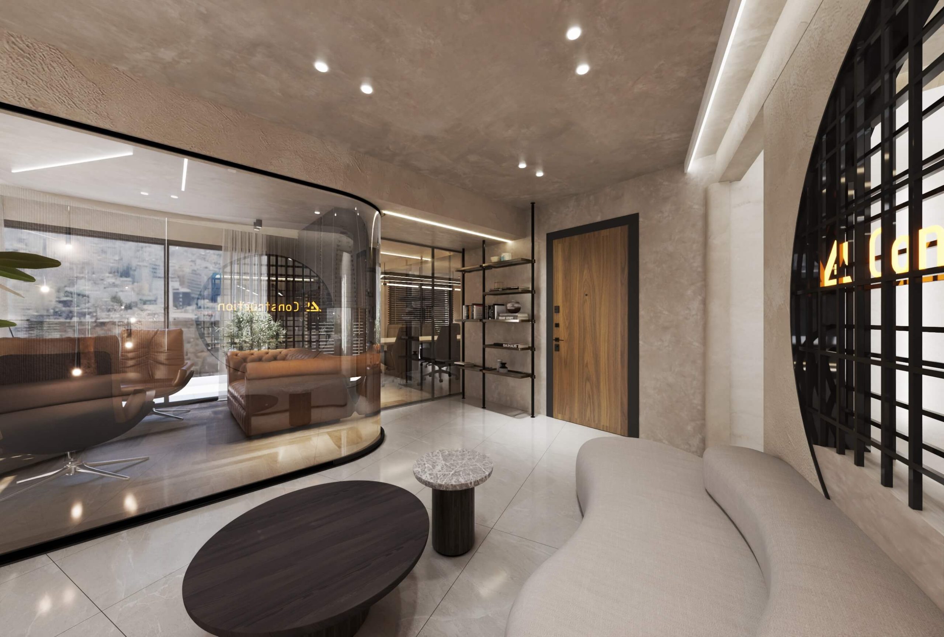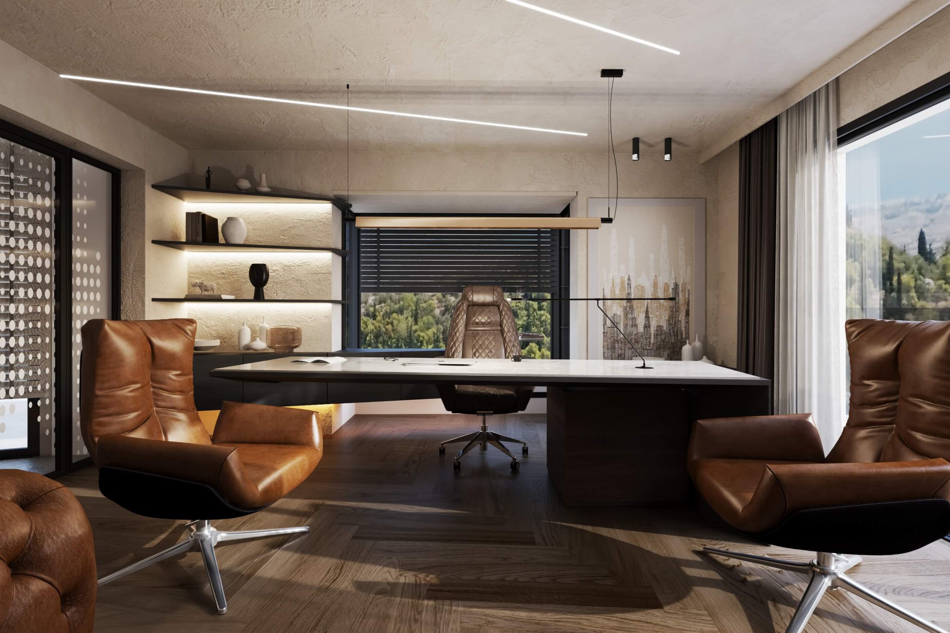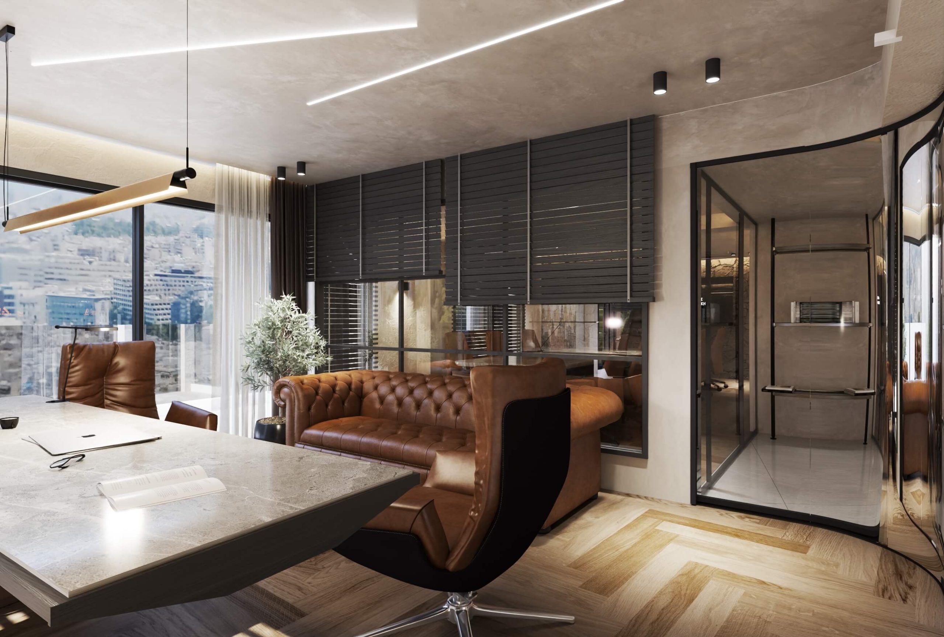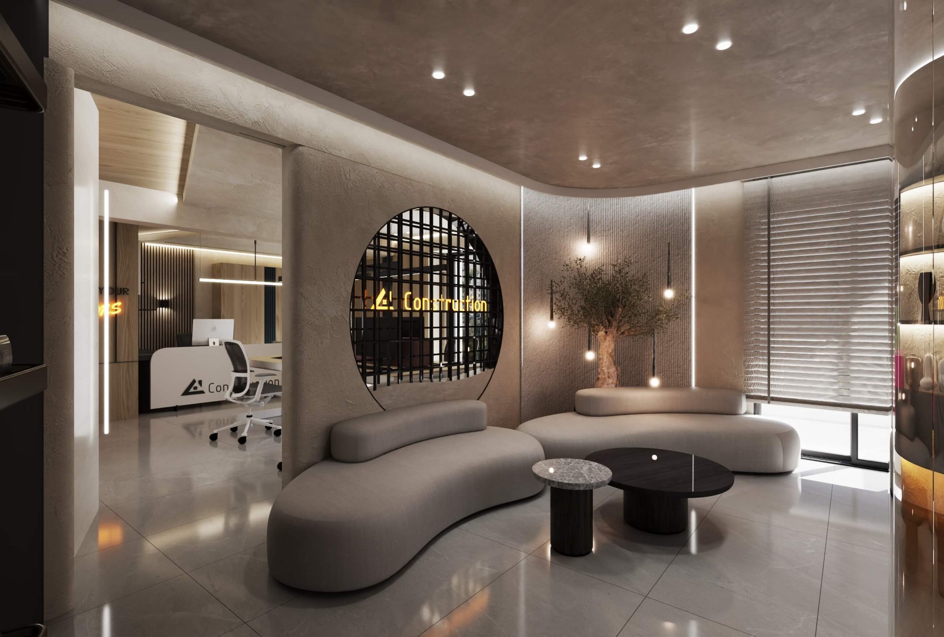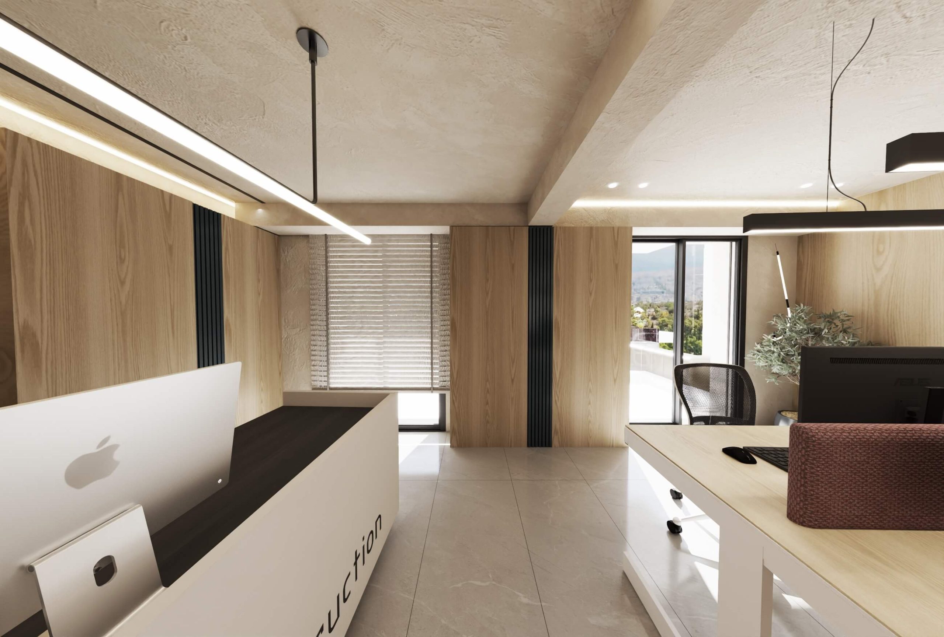DANIILIDIS CONSTRUCTION OFFICES
We were asked to design the new offices of a construction company in Kalamaria, Thessaloniki.
The brief was clear: the space had to express the company’s identity — with precision, confidence, and a focus on material presence.
We organized the layout around a central curved glass volume, which separates the executive office while maintaining full transparency. This allowed us to create visual continuity across all zones, while still defining clear boundaries of use.
Materials played a central role. We chose textured plaster, dark glass, structured wood and natural tones. The contrast between polished surfaces and raw textures was intentional — reflecting the dual nature of construction: structure and finish.
The waiting area was designed to feel soft and composed. Indirect lighting, curved forms and neutral colors shape a calm threshold between exterior and interior. The reception is functional, minimal, and direct — it sets the tone for the rest of the space.
The executive office combines classic elements — like leather seating and dark parquet — with custom furniture and integrated lighting. Every decision aimed to balance solidity and clarity, formality and comfort.
Year: 2025
Location: Kalamaria, Thessaloniki Greece
Type: Offices
Area: 110 sqm
Status: In Progress

