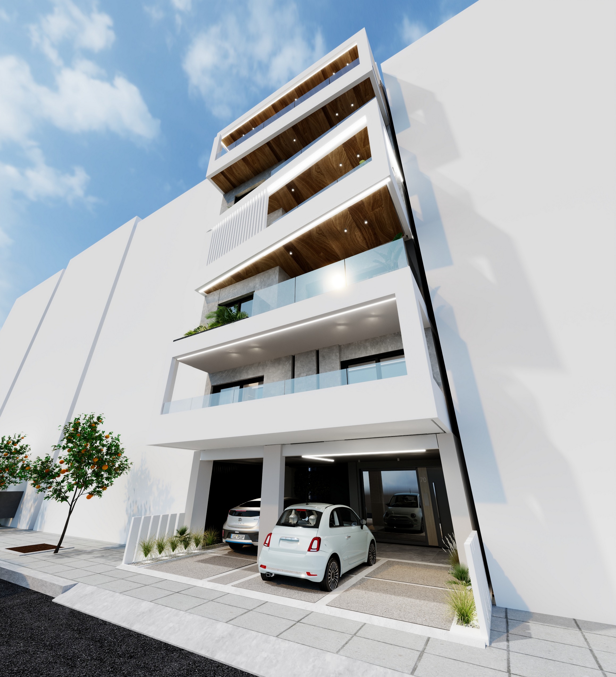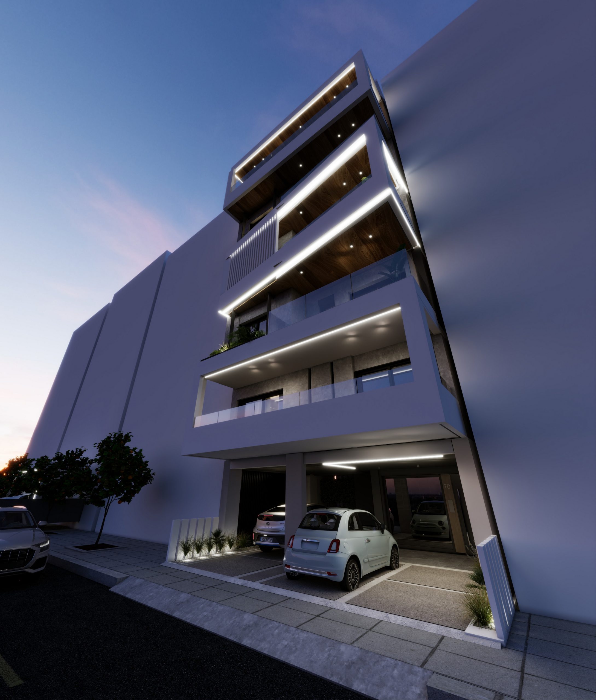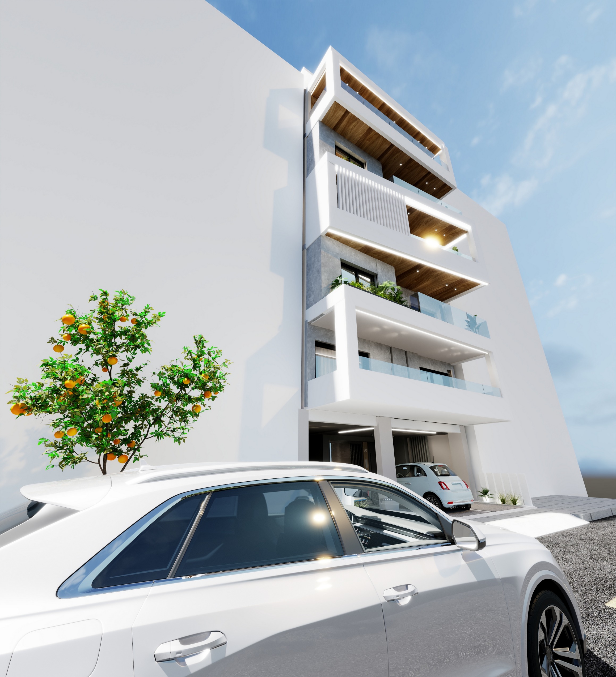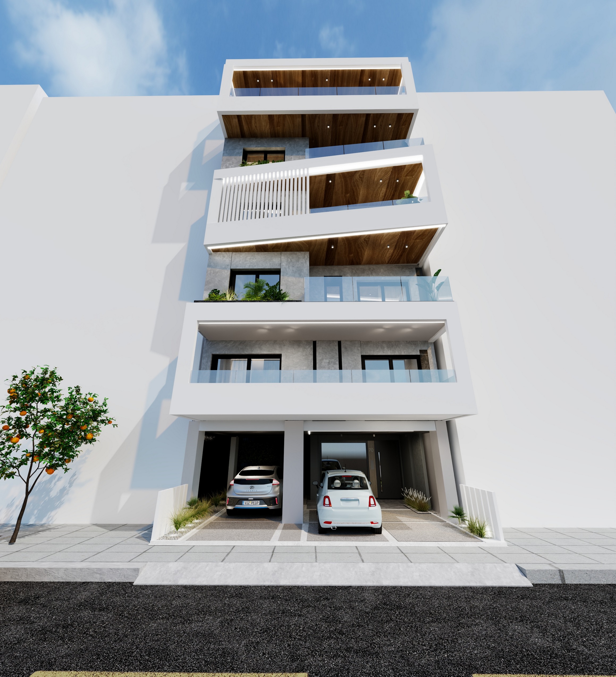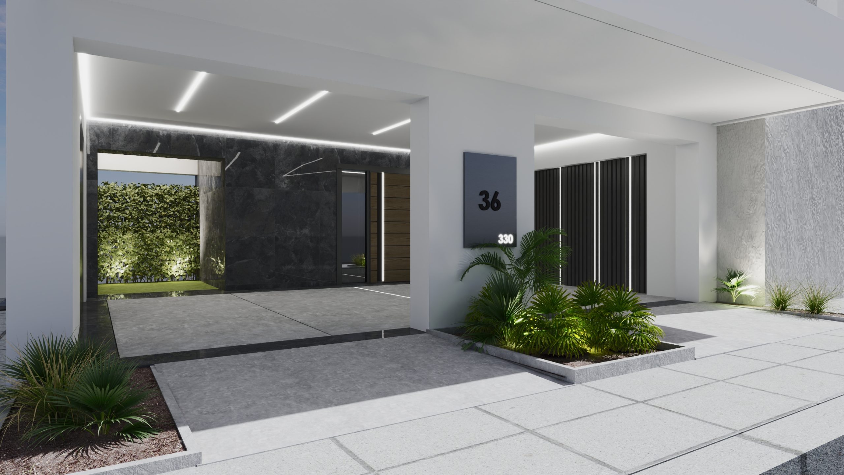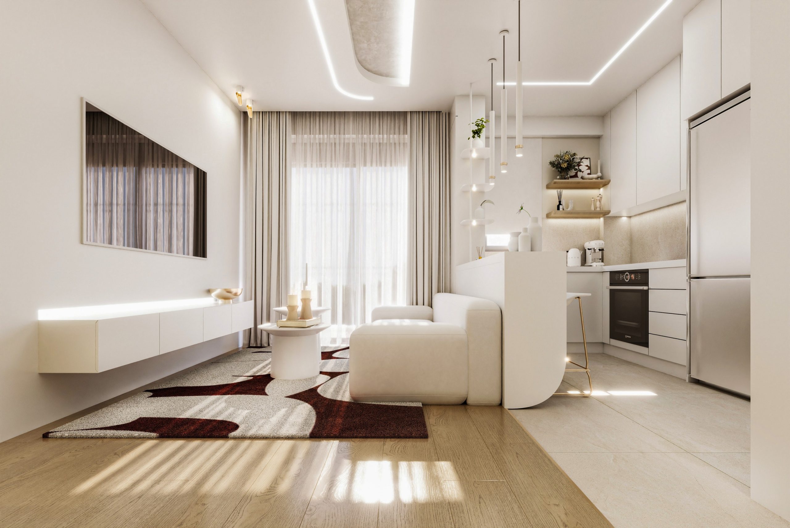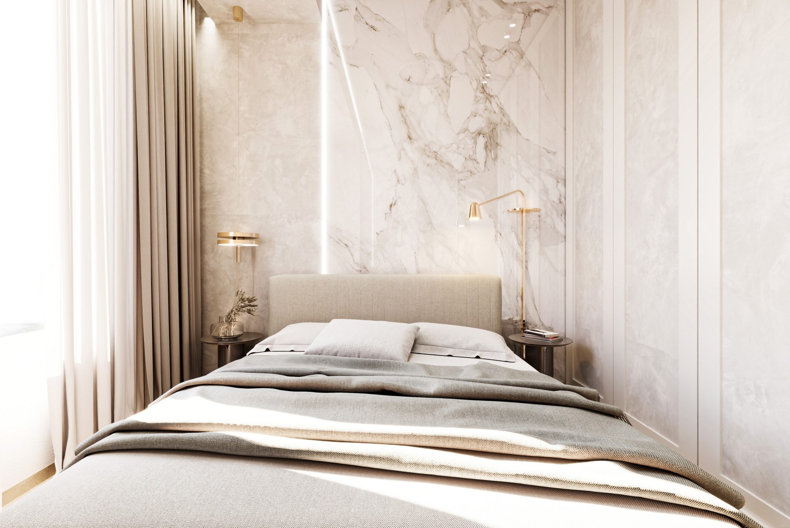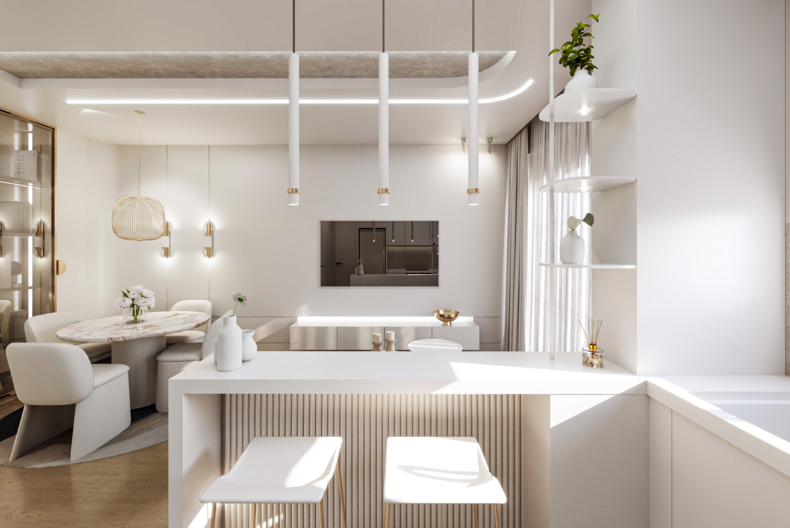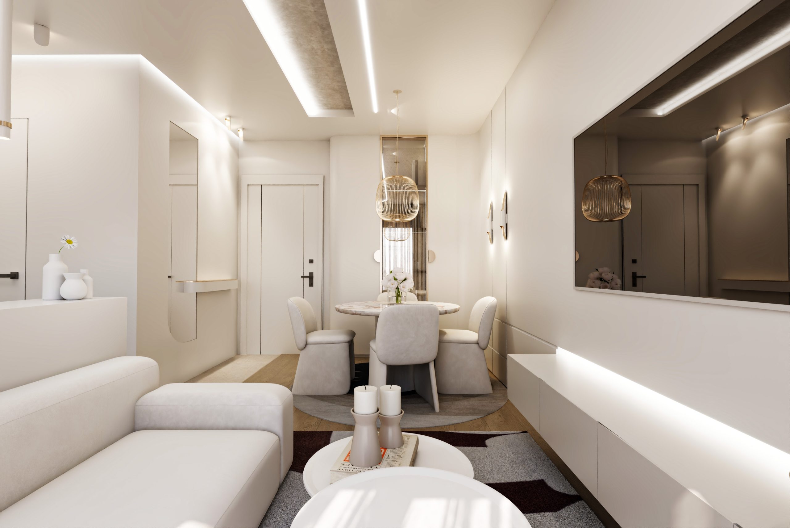RESIDENTIAL BUILDING II
We designed this six-storey residential building in Thessaloniki to house four studio apartments and a duplex across the fifth and sixth floors. The brief called for compact living, architectural clarity and a distinct identity — both in structure and atmosphere.
On the facade, we introduced a diagonal line that cuts across the main elevation, creating a subtle sense of motion within an otherwise rigid urban front. Combined with horizontal frames, timber soffits and textured insets, the building gains depth and rhythm while maintaining coherence.
Inside, we handled both the architectural layout and the interior design. Each studio is designed as a complete living unit — efficient, bright, and thoughtfully composed. The duplex opens to private terraces, offering views and spatial breathing in the city fabric.
This is an urban building that balances simplicity with movement — designed for everyday life, crafted with intention.
Year: 2023
Location: Thessaloniki, Greece
Type: Architecture – Interior Design
Area: 350 sqm
Status: Completion Phase

