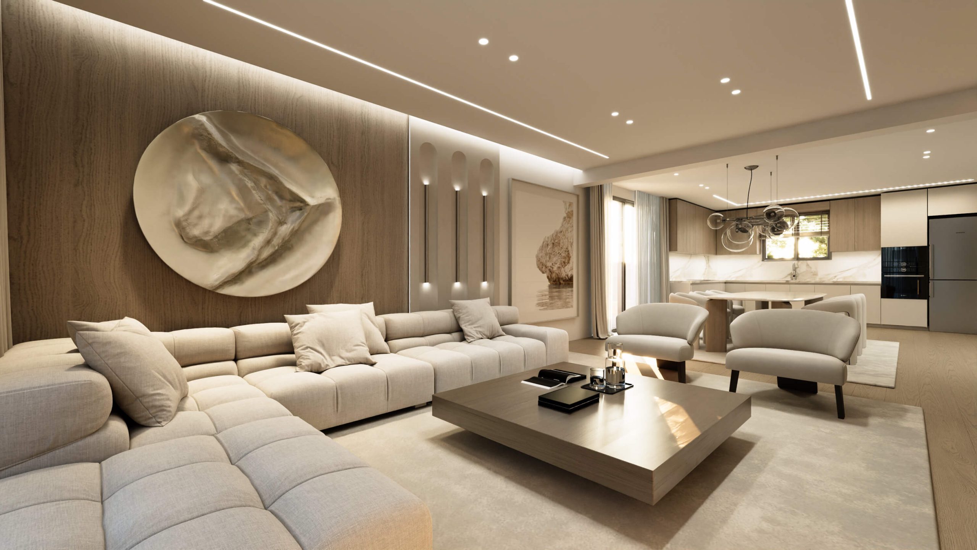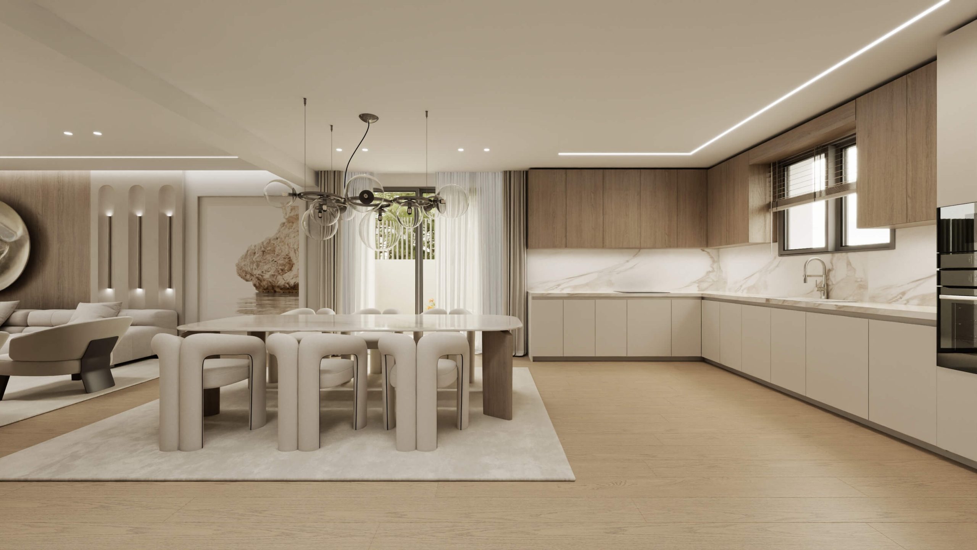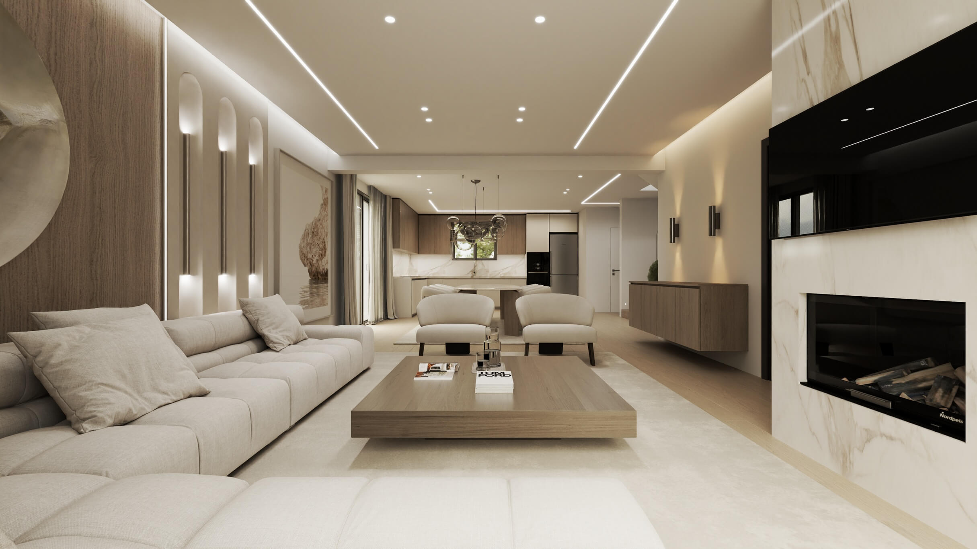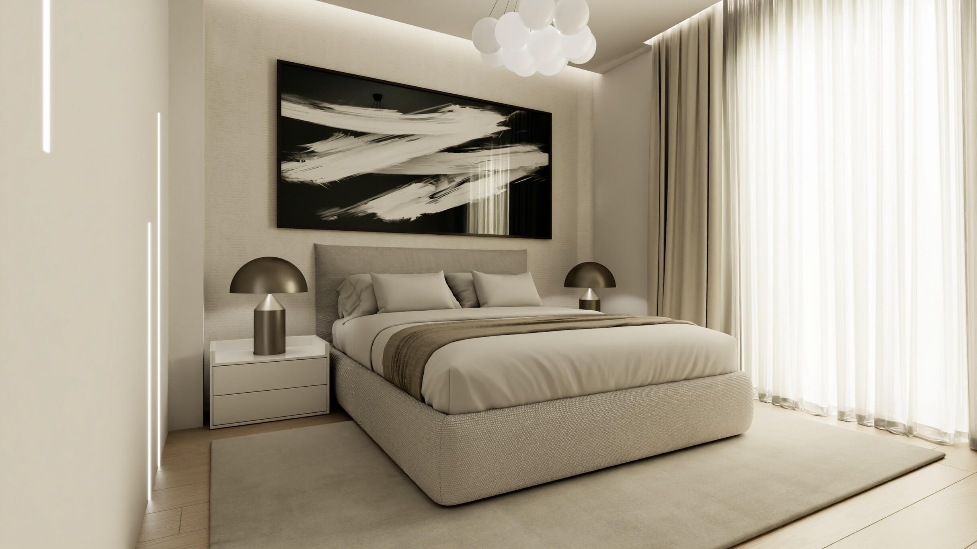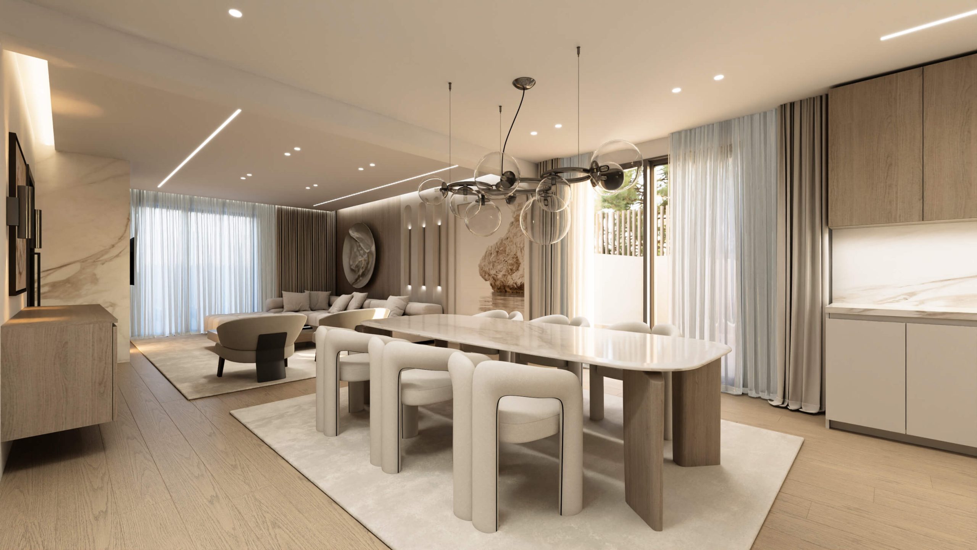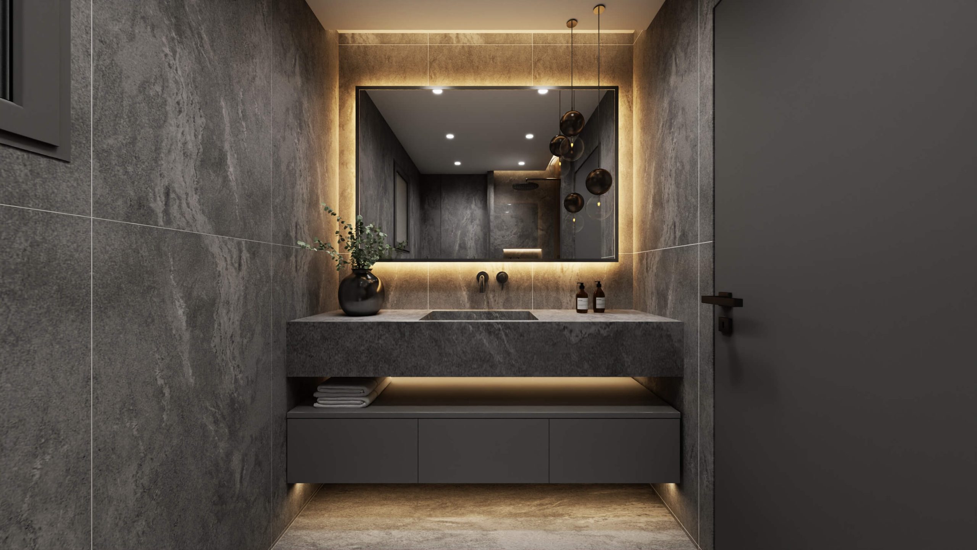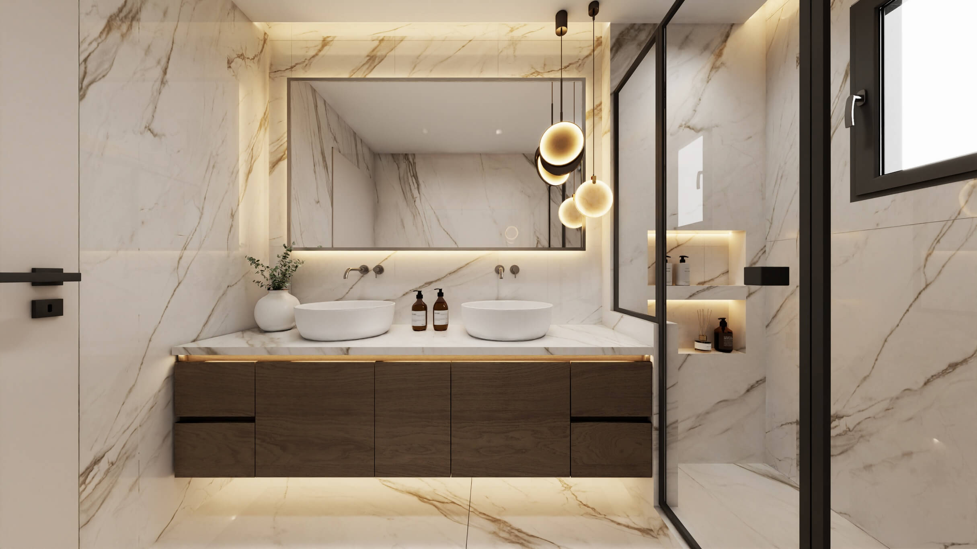Vrilissia Apartment
In this project, we were asked to reconfigure the interior of a maisonette in the northern suburbs of Athens. The brief focused on redefining the living areas, bedrooms, kitchen and bathroom — with clarity, warmth and material continuity as the main priorities.
We chose a restrained palette of tones and materials, with light oak, soft textiles and stone textures used consistently across all levels. The living and dining areas were opened up to form a single space — articulated through lighting, ceiling geometry and spatial rhythm.
The kitchen was designed as an extension of the main space. Its volumes are neutral, but precise. The central dining table connects to the living area, and all elements follow the same logic of proportion and surface calmness.
In the bedrooms, we worked with tone-on-tone compositions. The goal was to support visual rest — to reduce distractions, but without becoming generic. Lighting and furniture were integrated to feel built-in, even when freestanding.
The bathroom follows the same logic: consistency in tones, reduced lines, and a focus on the tactile quality of surfaces. Light plays a key role — soft, indirect, and architectural.
This project was about coherence. Each choice — from layout to finish — was made to serve a clear and continuous atmosphere.
Year: 2025
Location: Vrilissia, Athens Greece
Type: Private apartment
Area: 145 sqm
Status: In progress

