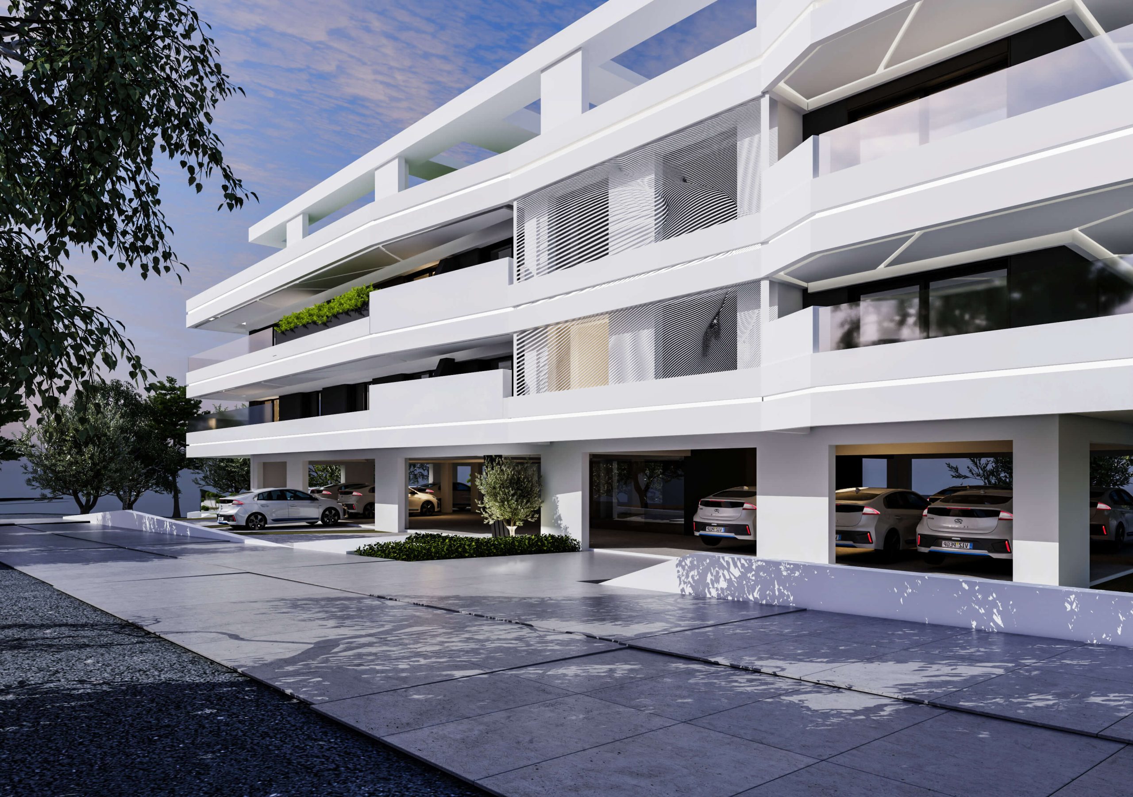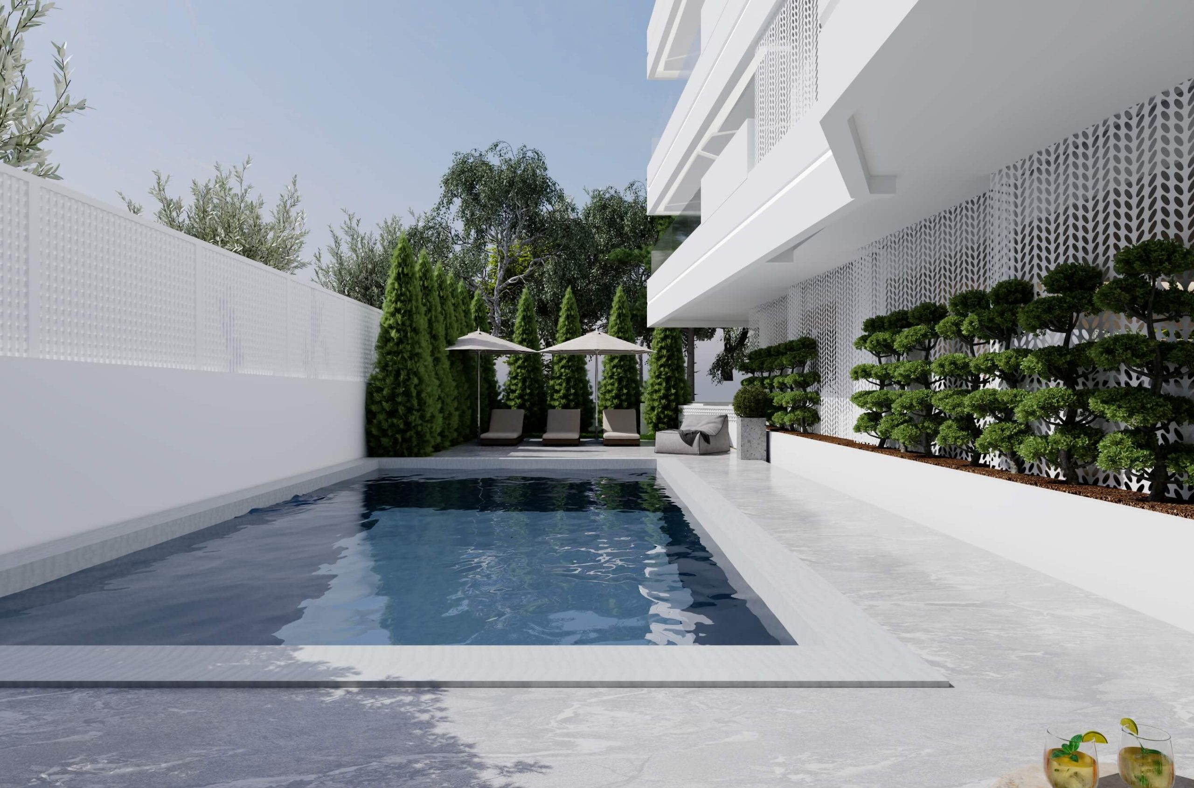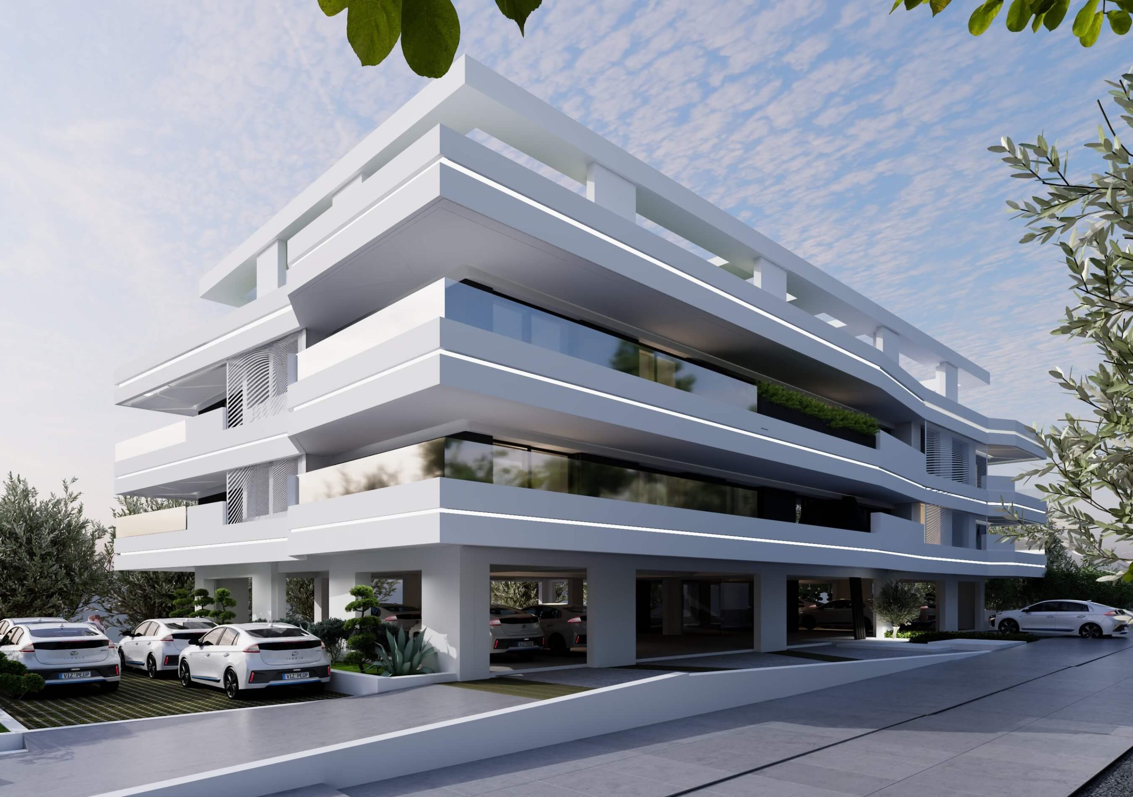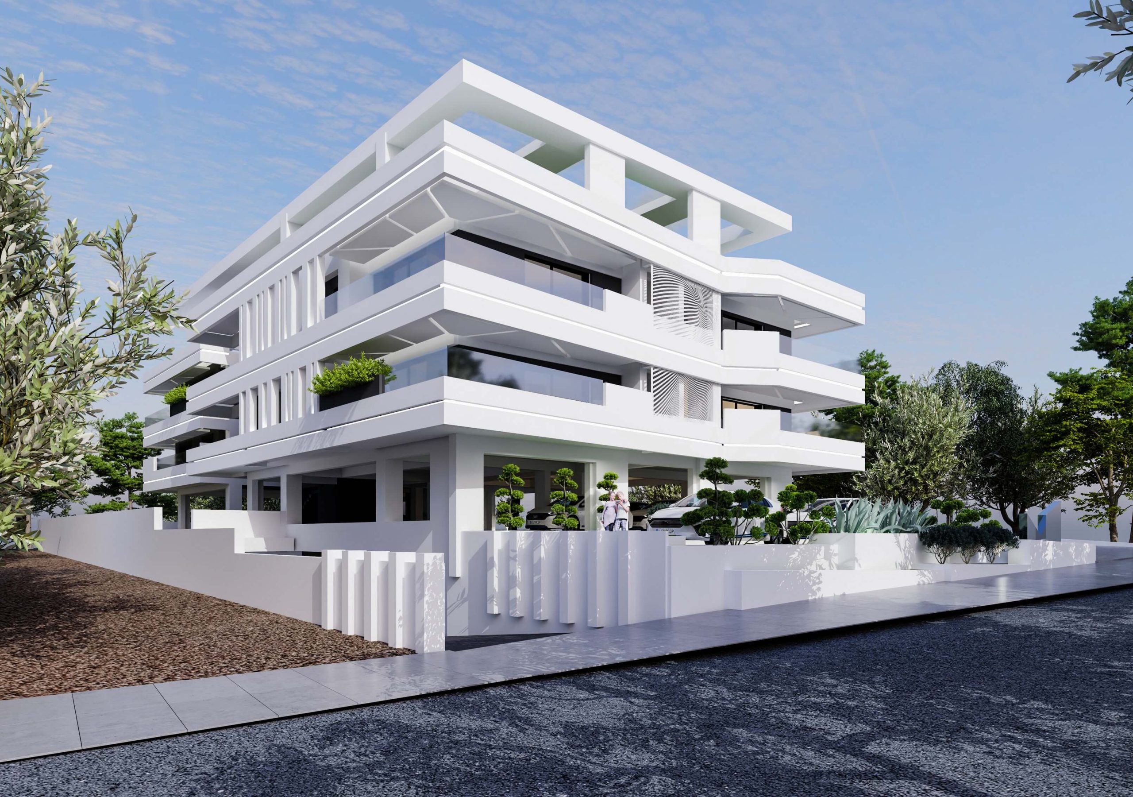THERMI RESIDENTIAL BUILDING III
In the fast-developing area of Thermi, we designed a residential building that balances geometry, lightness and urban rhythm.
Spread across 900 sq.m., the building hosts a mix of one- and two-bedroom apartments, structured around clarity of layout and outdoor continuity.
The composition is defined by strong horizontal lines, continuous balconies, and perforated metal elements that provide both privacy and texture. Light filters through planted terraces and vertical shading panels, softening the white volumes and bringing depth to the facade.
The ground floor is dedicated to parking and entry access, with the rear side opening to a landscaped communal pool — a small shared retreat within the dense urban context.
Materials are kept minimal: white render, metal mesh, glass and planting — all curated to create a unified, breathable envelope that adapts to climate and orientation.
Year: 2023
Location: Thermi Thessaloniki, Greece
Type: Architecture
Area: 900 sqm
Status: In progress




