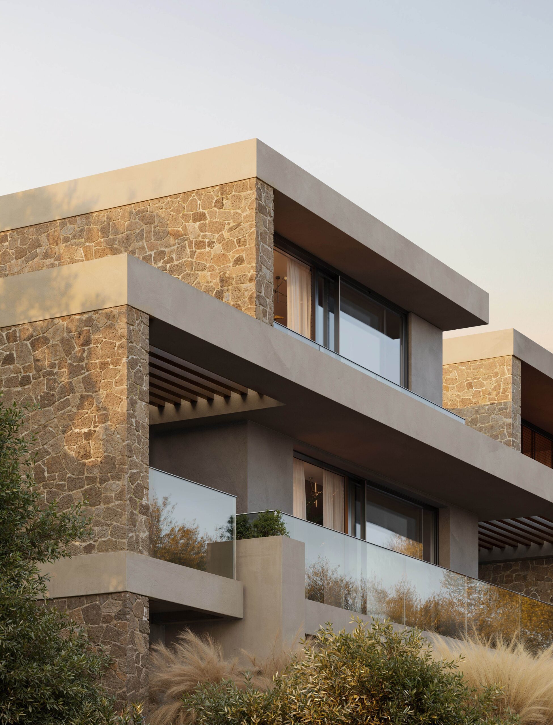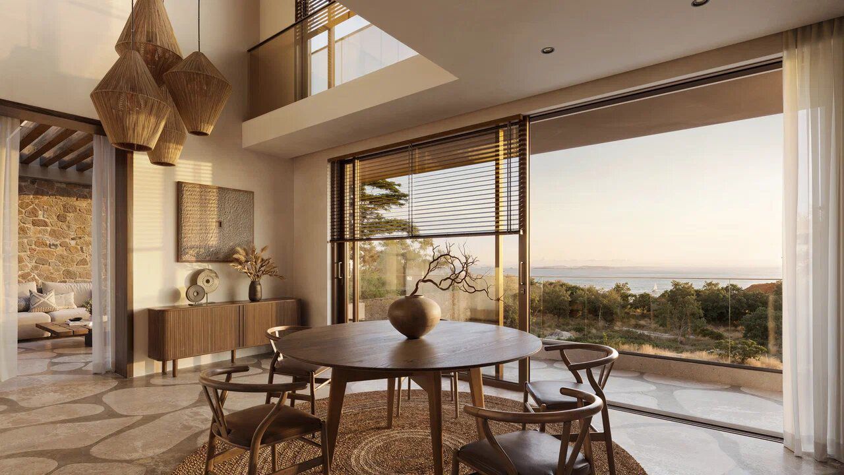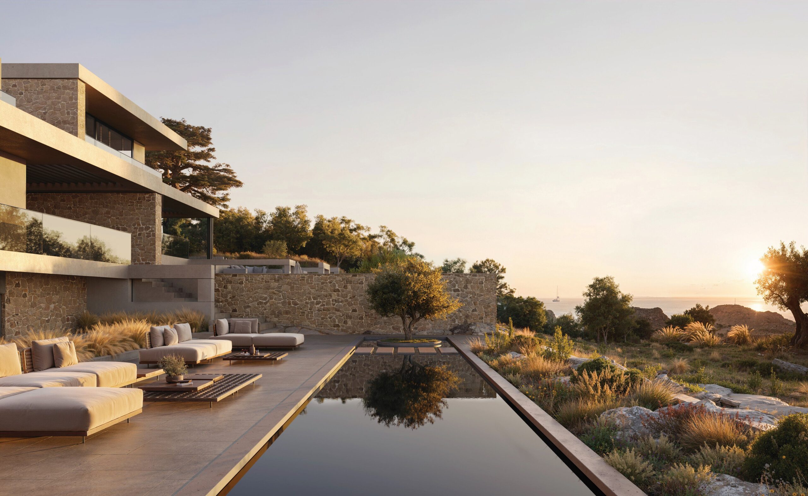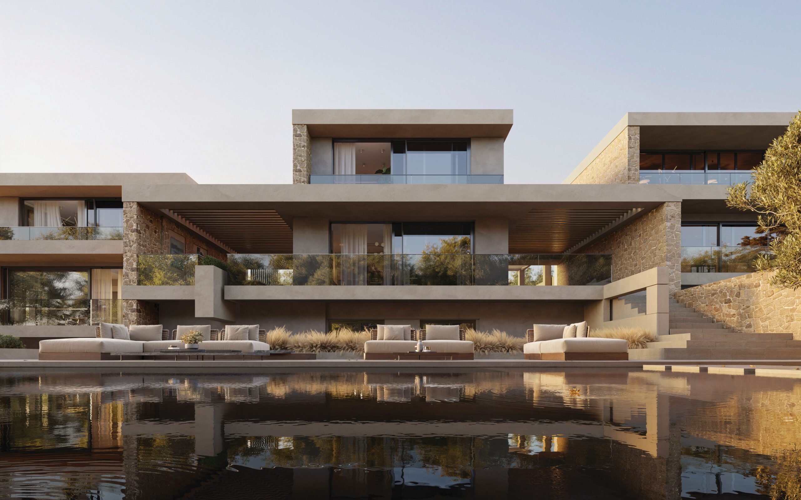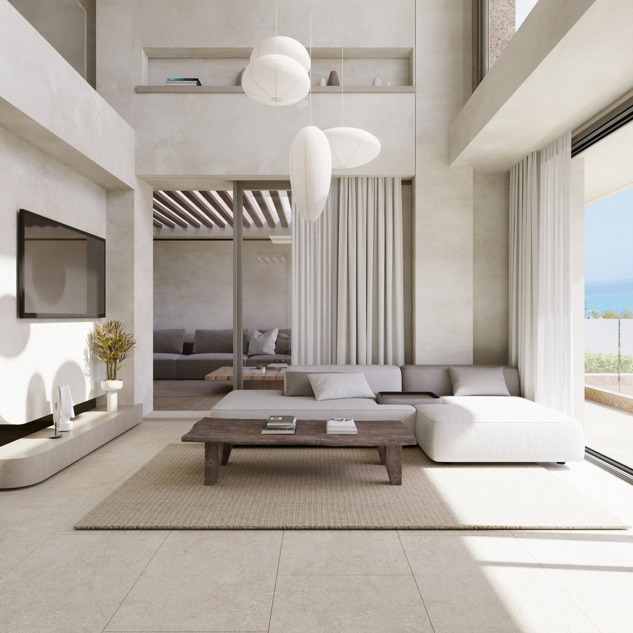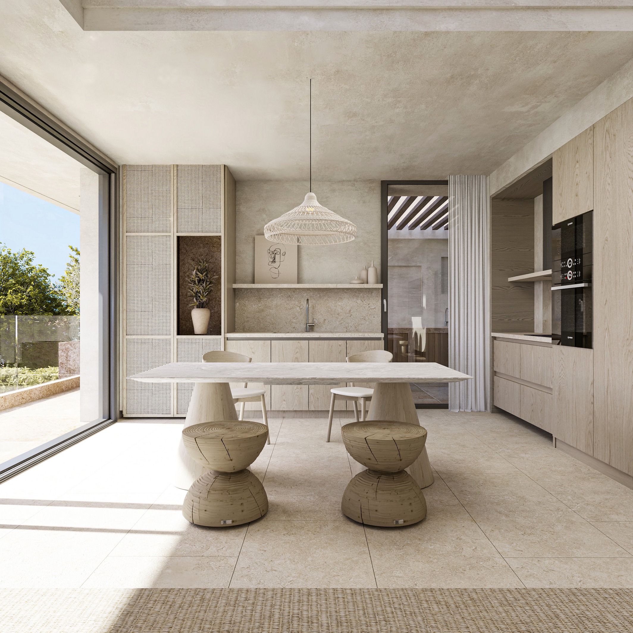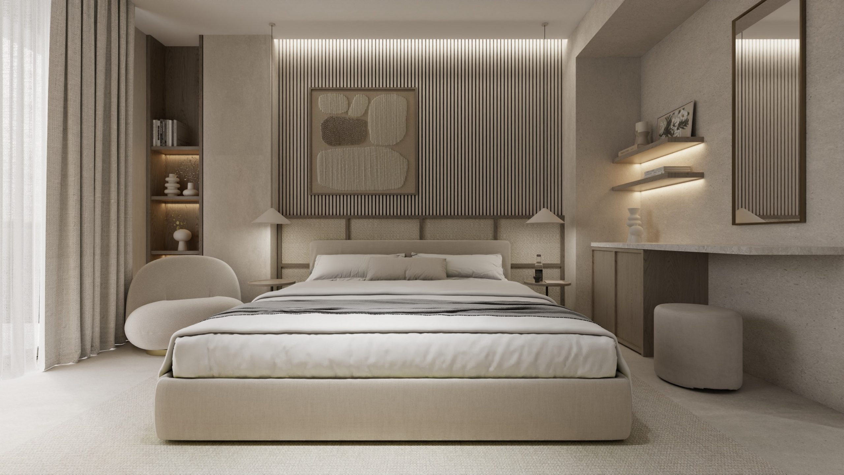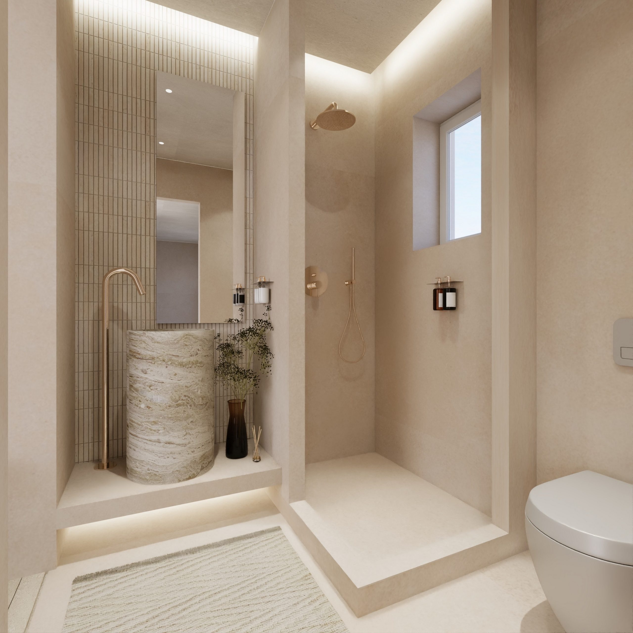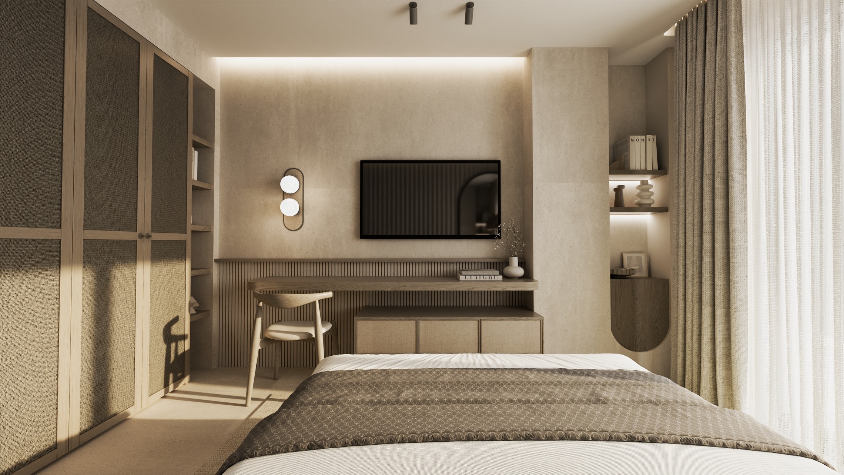SUMMER RESIDENCES PEFKOCHORI
Set on a sloped site in Pefkochori, this summer residence unfolds across three levels, drawing the landscape, the sea and the evening light into its structure.
The architecture is defined by horizontal concrete frames and natural stone walls, grounding the house into its terrain. Large openings, deep overhangs and timber pergolas create shaded transitions between inside and out — framing views and letting the house breathe.
Materiality was key: rough stone, mineral plaster, and soft earth tones echo the surrounding palette, while glass balustrades and linear details bring a sense of lightness. The outdoor area is designed as a living platform — with water, plants and textures unfolding in layers, culminating in a pool that reflects the sky and the olive trees.
The house is both open and protected. Embedded in its site, shaped by orientation and the pace of summer life.
Year: 2024
Location: Pefkochori Chalkidi, Greece
Type: Architecture – Interior Design
Area: 650 sqm
Status: In progress

