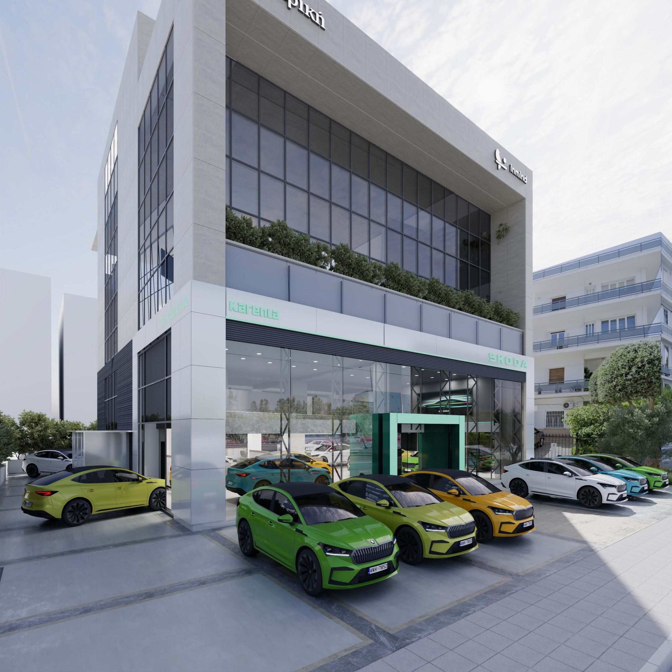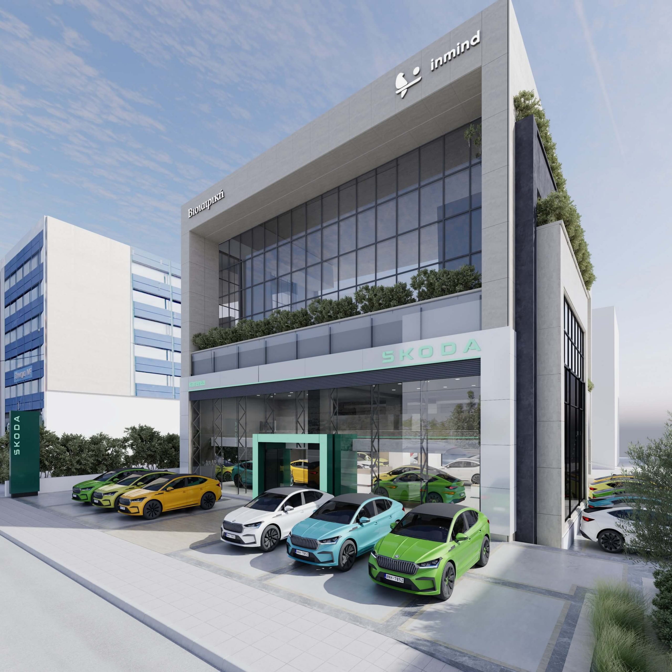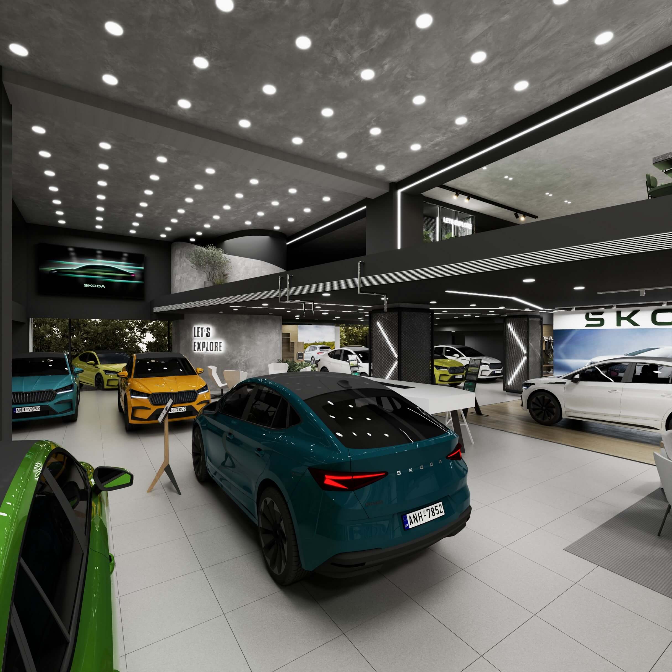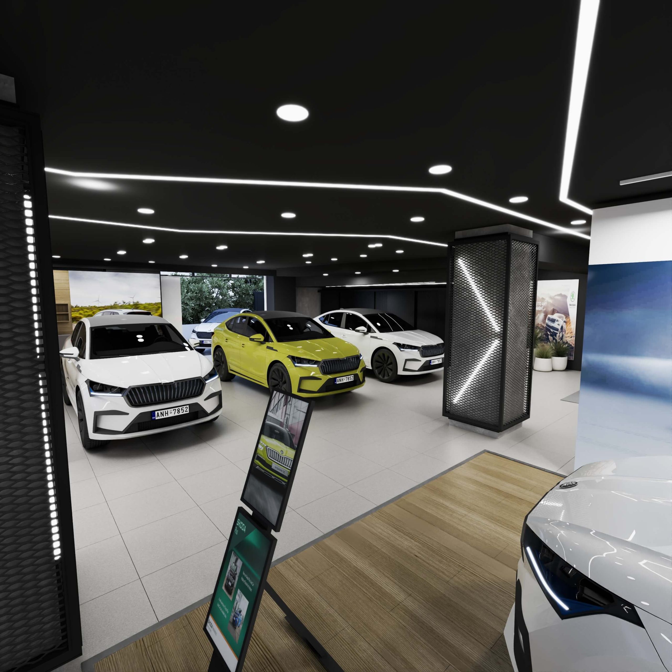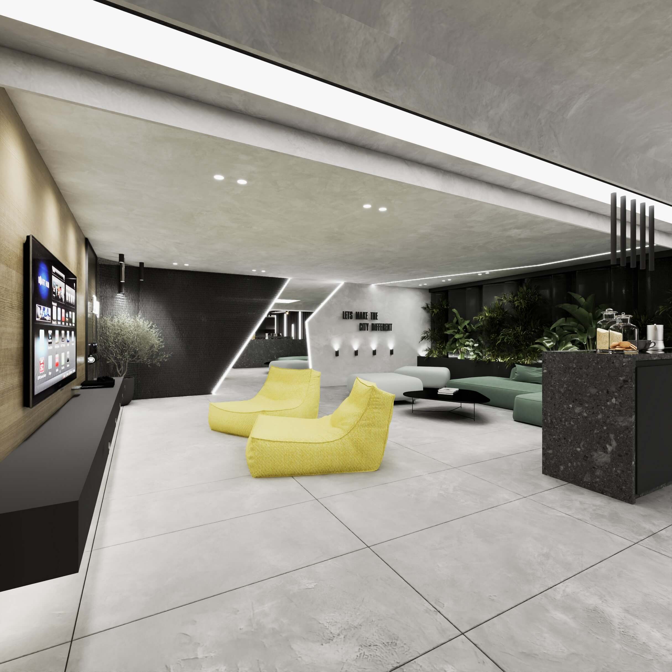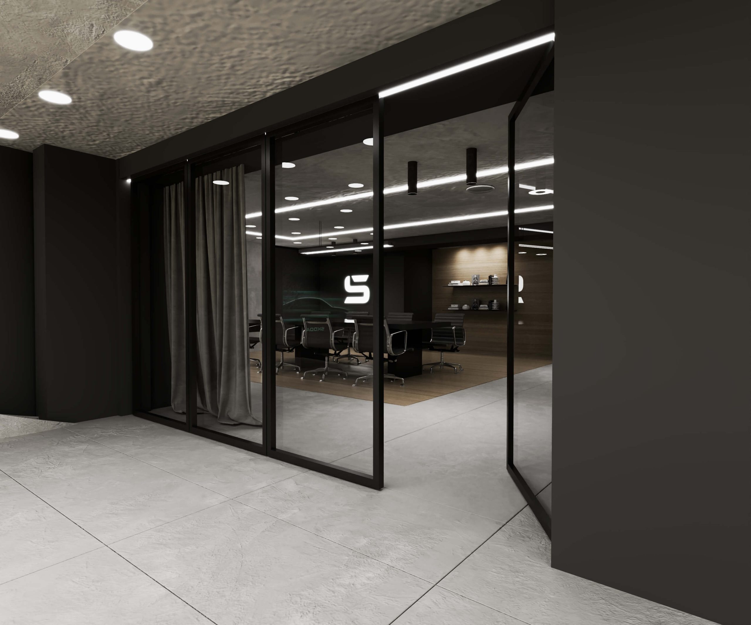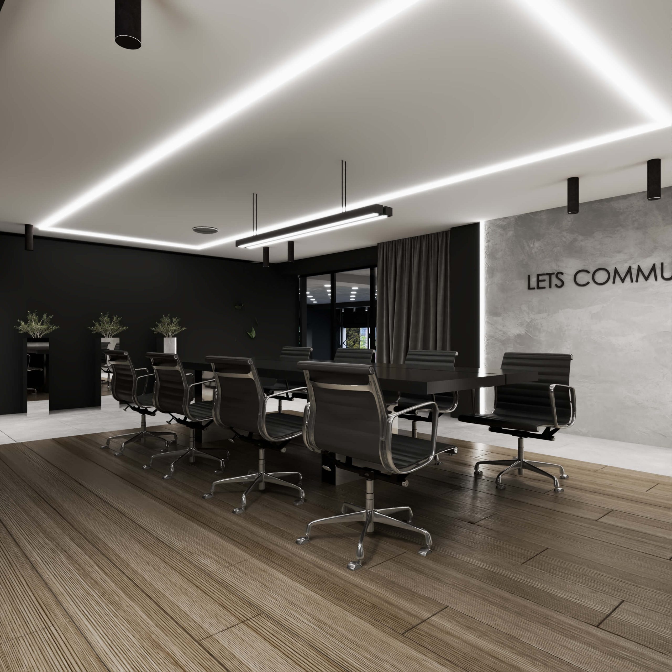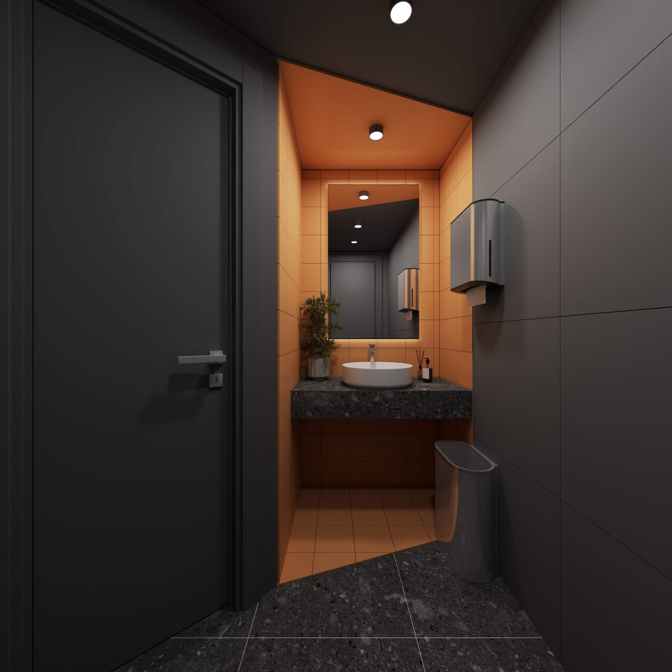SKODA SHOWROOM ATHENS
We were commissioned to design and deliver the new Skoda digital showroom on Kifisias Avenue — a flagship location that had to combine retail functionality with the experiential dimension of a brand space.
From the beginning, the aim was to redefine the typical car showroom experience.
We moved away from the neutral “white box” approach and introduced spatial depth, varied ceiling heights, embedded lighting systems and material contrasts. The experience had to feel precise and orchestrated — not generic.
The ground floor functions as a hybrid space: product display, customer interaction, digital interface. The cars are placed within a flexible layout, and the ceiling grid creates rhythm without visual clutter. We used exposed concrete, metal mesh elements, LED lines and large-scale branding to frame the core spatial gestures.
Upstairs, the lounge and meeting zones are treated with more texture and warmth. The shift in tone was deliberate: from public-facing presence to more personal, consultative areas.
Lighting and acoustics were designed in parallel with the architecture. The goal was to create a clear, confident spatial identity — one that aligns with the values of the Skoda brand, but is also rooted in the physical quality of the built space.
This project was extensively documented and featured in industry publications. It reflects how we approach commercial architecture: as both technical work and spatial narrative.
Year: 2025
Location: Kifisias, Athens Greece
Type: Digital Showroom
Area: 400 sqm
Status: Complete

