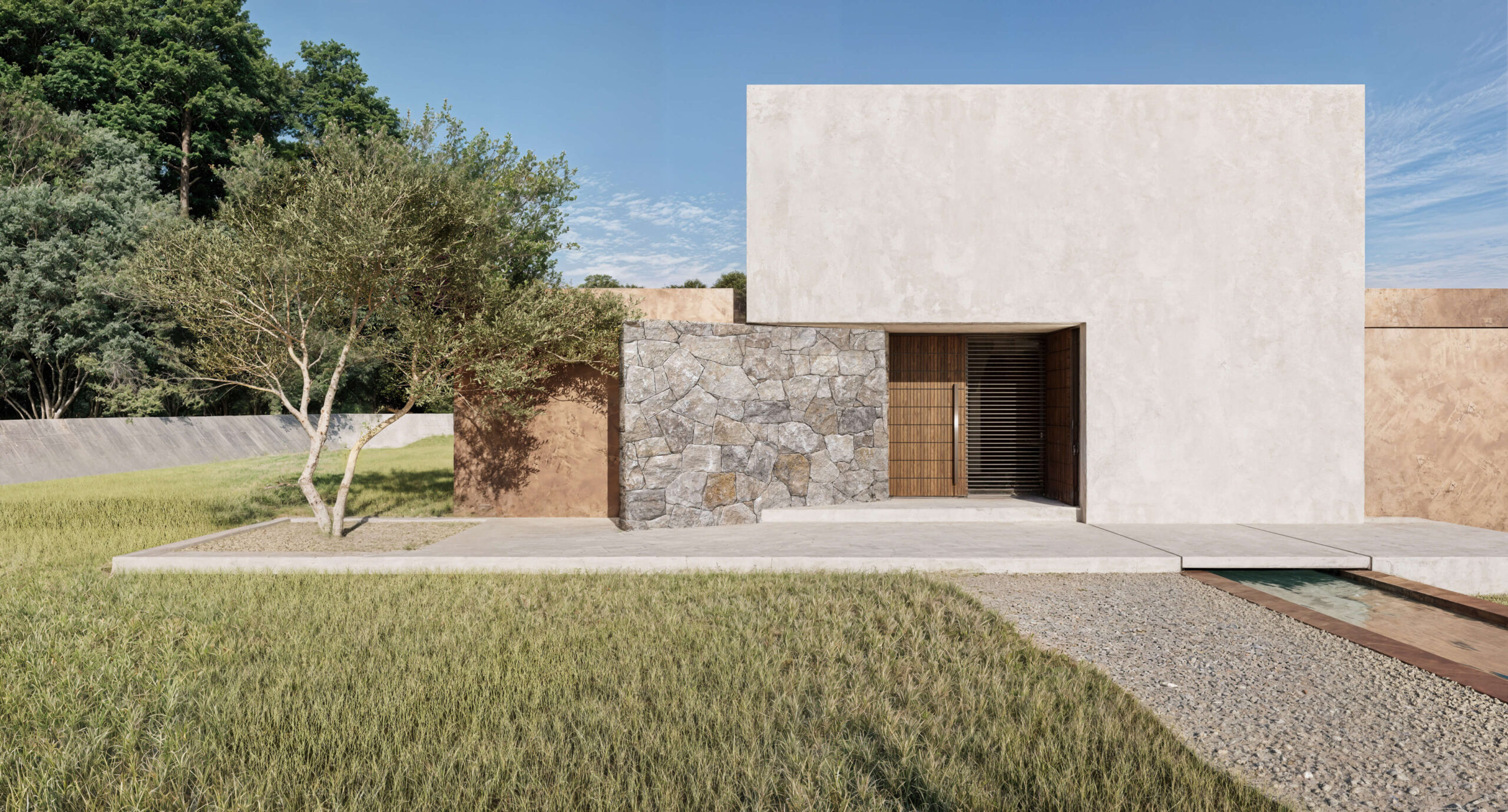SITHONIA VILLA
Σε ένα έντονα γλυπτικό τοπίο στη Σιθωνία Χαλκιδικής, η αρχιτεκτονική μελέτη αυτής της εξοχικής κατοικίας σχεδιάστηκε με στόχο να αναδείξει το πανοραμικό τοπίο, διατηρώντας ταυτόχρονα την αίσθηση ιδιωτικότητας και εσωστρέφειας. Η αρχιτεκτονική σύνθεση βασίζεται στη συνεχή σχέση εσωτερικού και εξωτερικού χώρου, όπου το δομημένο περιβάλλον και η φύση λειτουργούν ως ενιαίο σύνολο.
Η κατοικία ανοίγεται προς τον ορίζοντα, με τους χώρους διαβίωσης να επεκτείνονται φυσικά σε υπαίθριες βεράντες, σκιασμένες από την υπάρχουσα βλάστηση, η οποία ενσωματώθηκε στον σχεδιασμό ως ενεργό στοιχείο του έργου. Στον πυρήνα του κήπου, ένα λιτό τραπέζι φαγητού κάτω από το δέντρο λειτουργεί ως σημείο συνάντησης και καθημερινής τελετουργίας, ενώ η πισίνα υπερχείλισης (infinity pool) σχεδιάστηκε ως φυσική προέκταση της θάλασσας.
Ένα προβόλο πλατό με υπαίθριο τζάκι εκτείνεται μέσα στο τοπίο, προσφέροντας ένα υπερυψωμένο σημείο θέασης και περισυλλογής, όπου το φως και οι μεταβολές της ημέρας γίνονται μέρος της εμπειρίας κατοίκησης. Η χρήση φυσικής πέτρας, γήινων υφών και προσεκτικά επιλεγμένων φυτεύσεων ενισχύει τη σύνδεση με τον τόπο, επιτρέποντας στη βίλα να εντάσσεται διακριτικά στο περιβάλλον, χωρίς να χάνει τον σύγχρονο και ιδιαίτερο χαρακτήρα της.
Το έργο αποτελεί παράδειγμα μοντέρνας αρχιτεκτονικής εξοχικής κατοικίας, όπου η αρχιτεκτονική μελέτη δεν περιορίζεται στη μορφή, αλλά επεκτείνεται στον τρόπο ζωής, στη σχέση με το τοπίο και στη σιωπηλή ποιότητα της καθημερινότητας.
Year: 2025
Location: Chalkidiki, Greece
Type: Architecture
Area: 180 sqm
Status: In Progress












