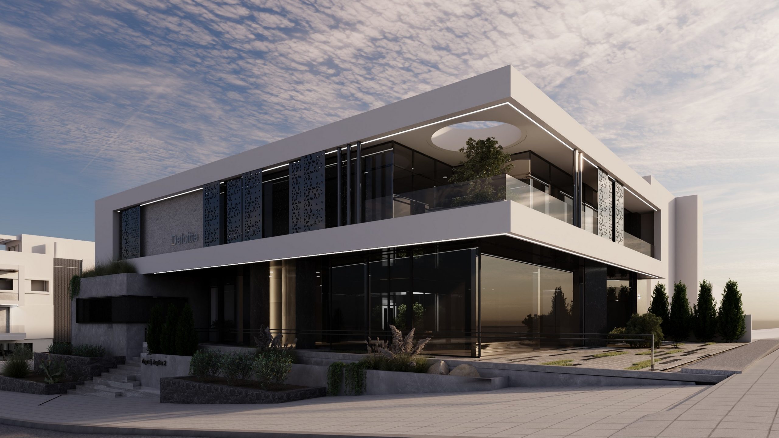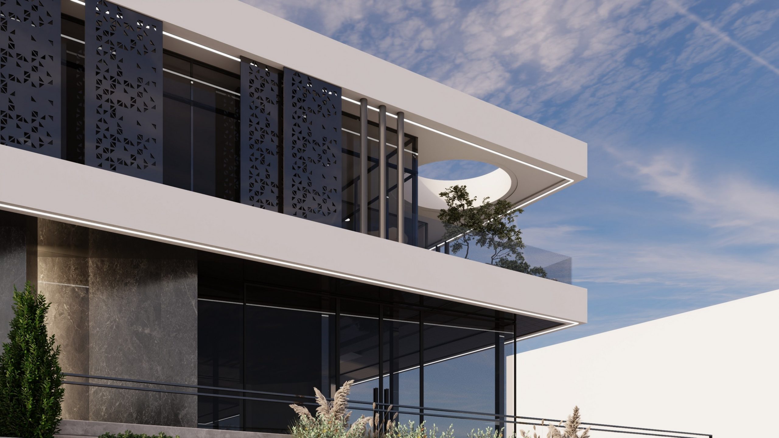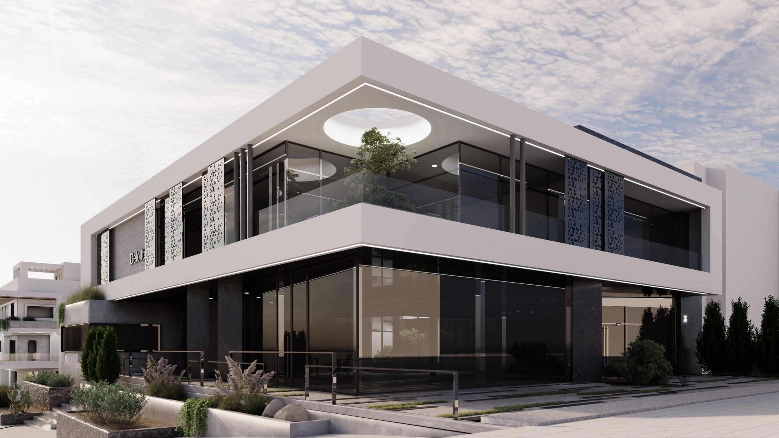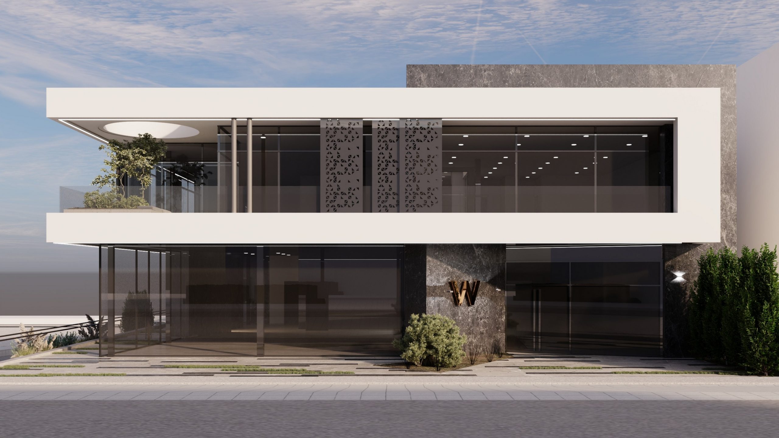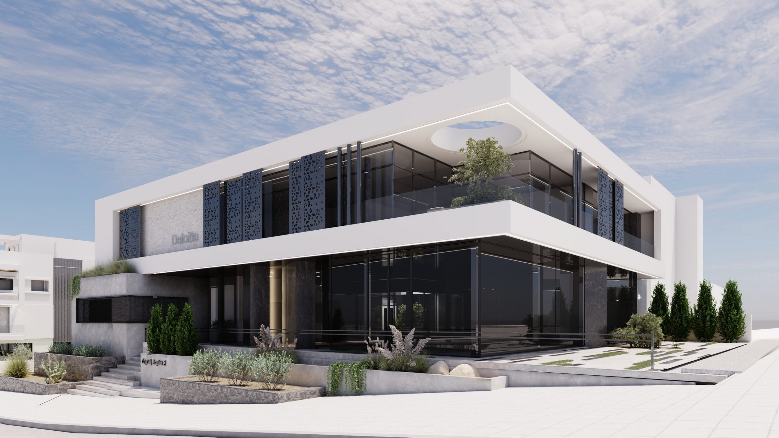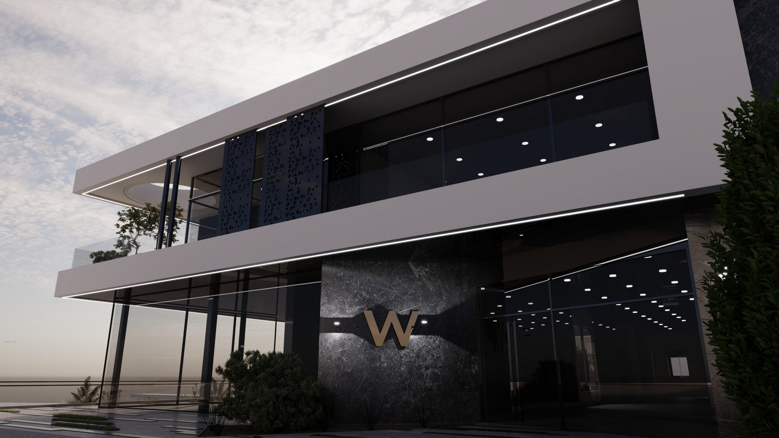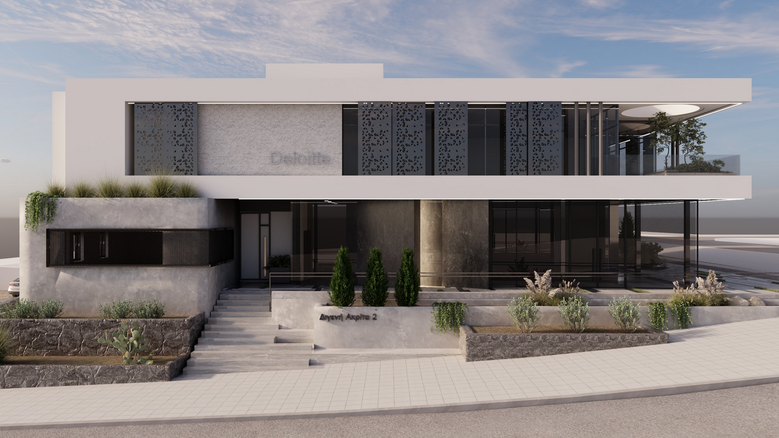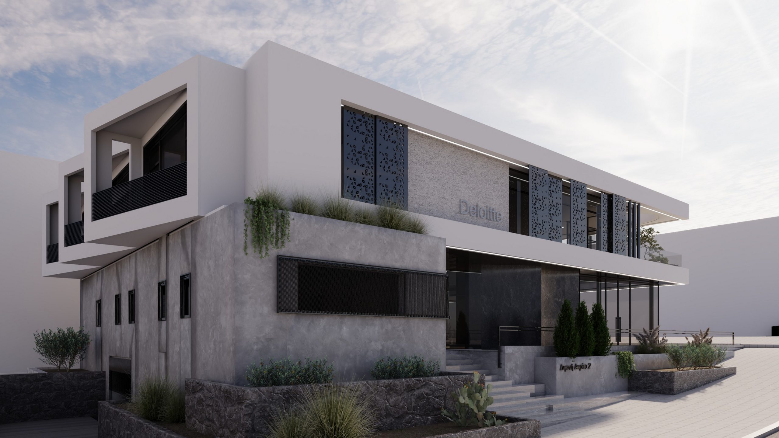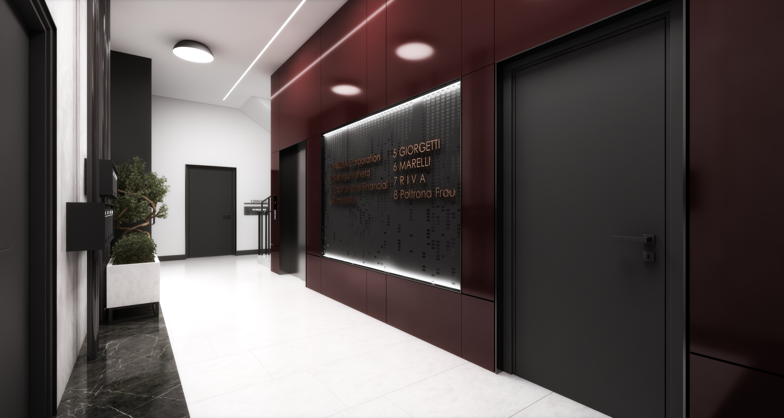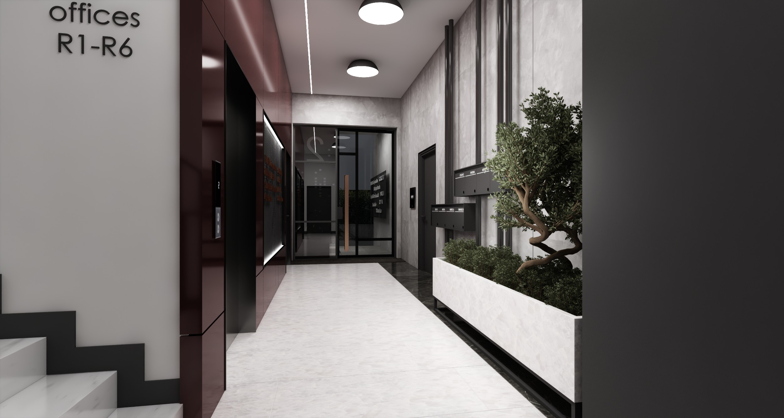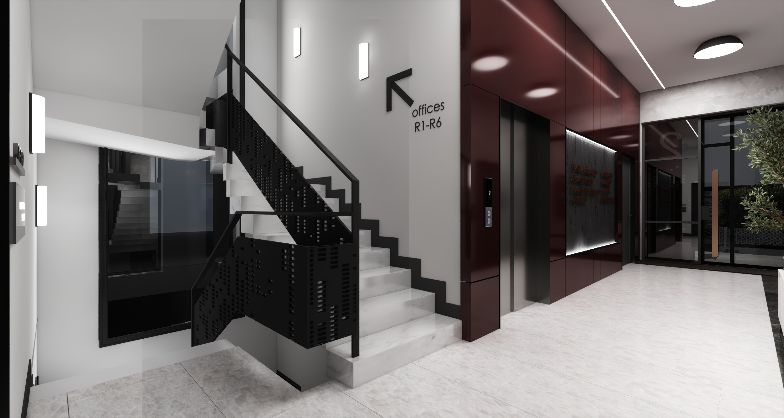OFFICE AND RETAIL BUILDING IN THERMI
Facing a prominent commercial axis in Thermi, this new building accommodates two retail units on the ground floor and five office spaces above. Our architectural proposal centers on clarity, rhythm, and identity—combining strong horizontal volumes with vertical filters that control exposure and create a sense of structure.
The perforated metal panels serve as a signature façade element, offering both solar control and a distinctive visual language across the elevation. Inside, the vertical core and circulation were designed to be both efficient and expressive, supporting a clean layout that enables tenant flexibility.
Our design balances transparency and privacy, solidity and openness—producing a structure that is both present and permeable, contemporary but enduring in its proportions and detailing.
Year: 2023
Location: Thermi, Thessaloniki Greece
Type: Architectural Study, New Permit
Area: 1200 sqm
Status: Construction Phase

