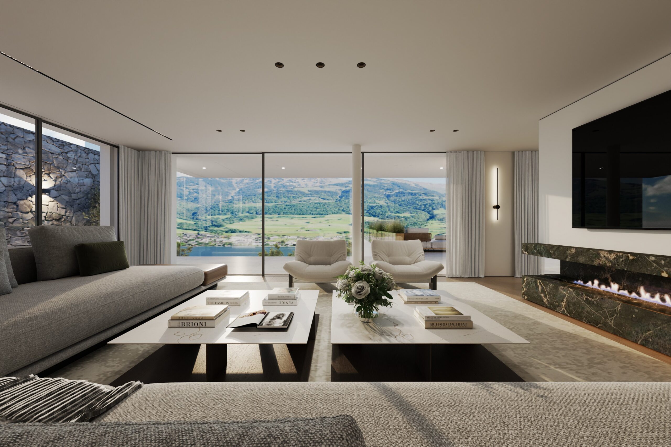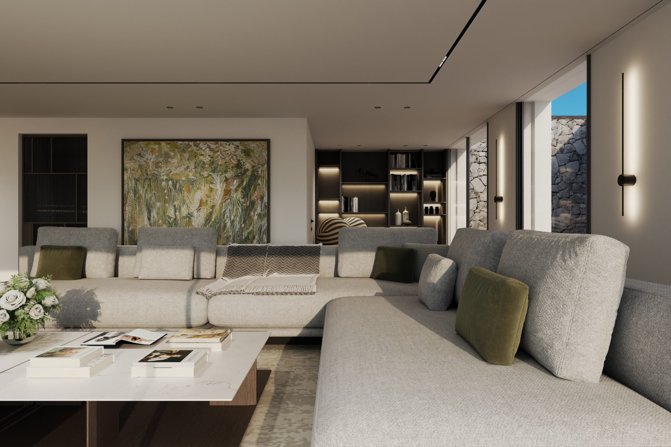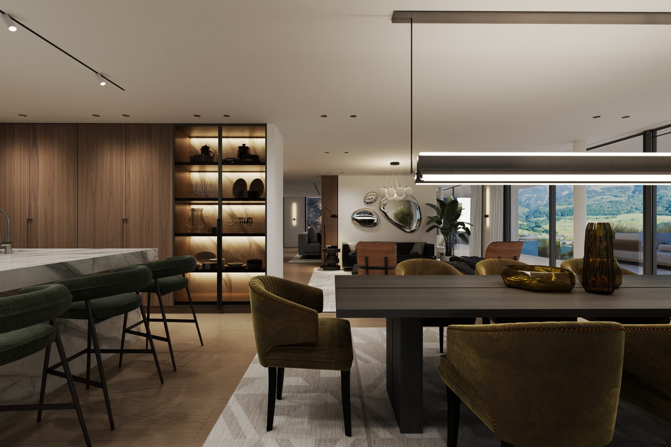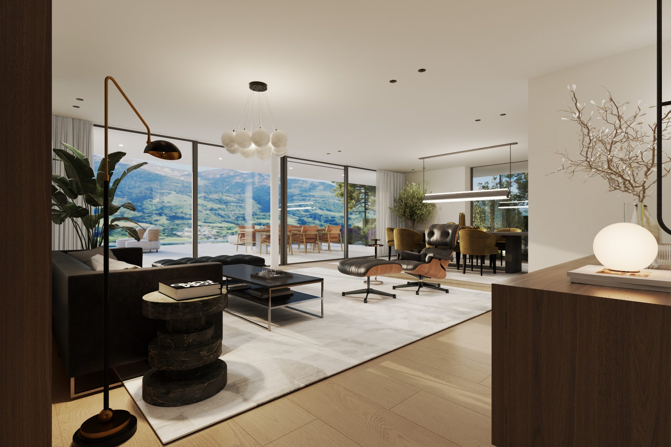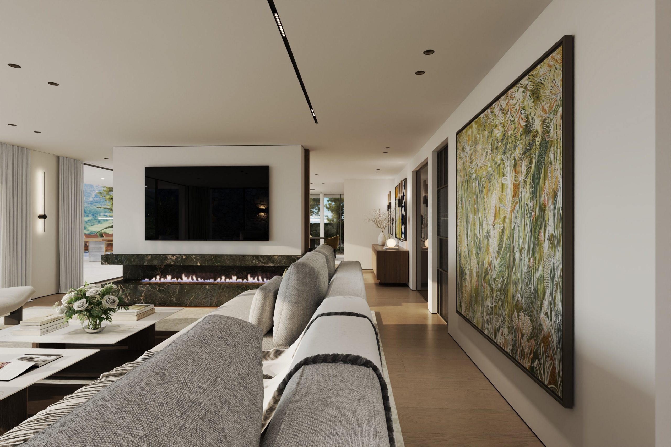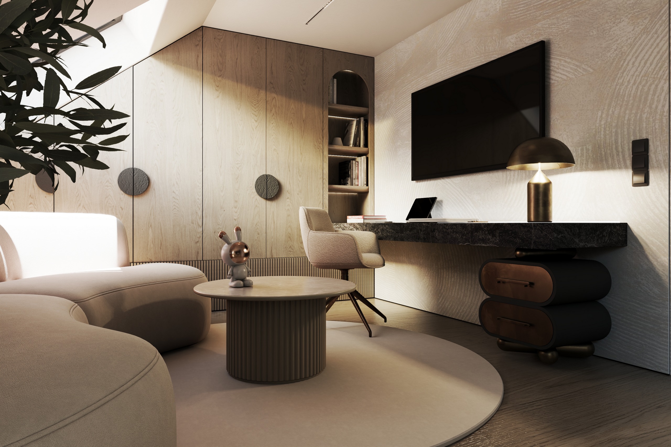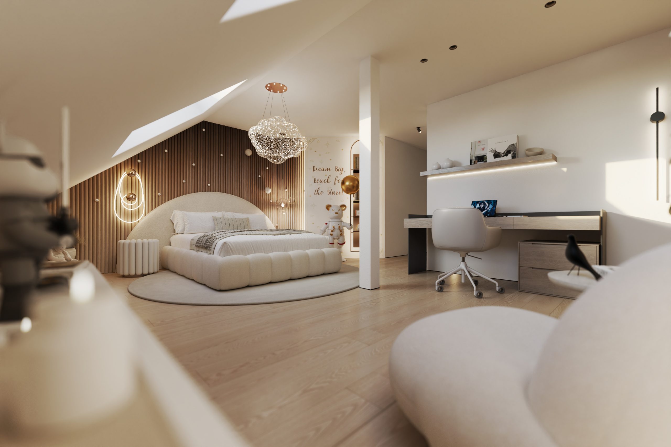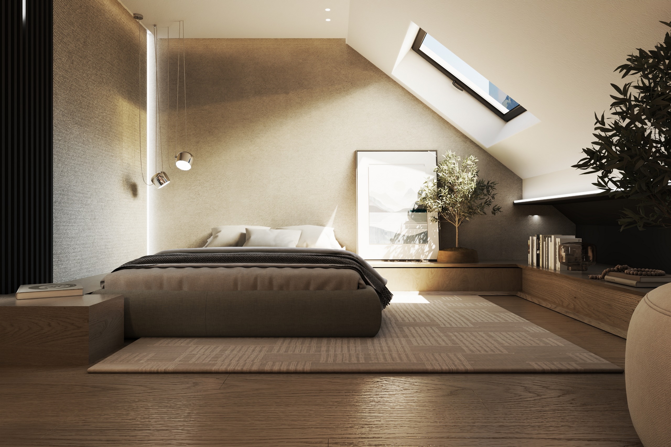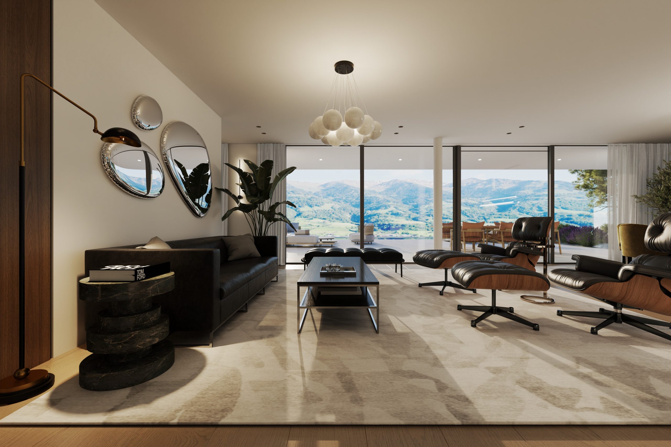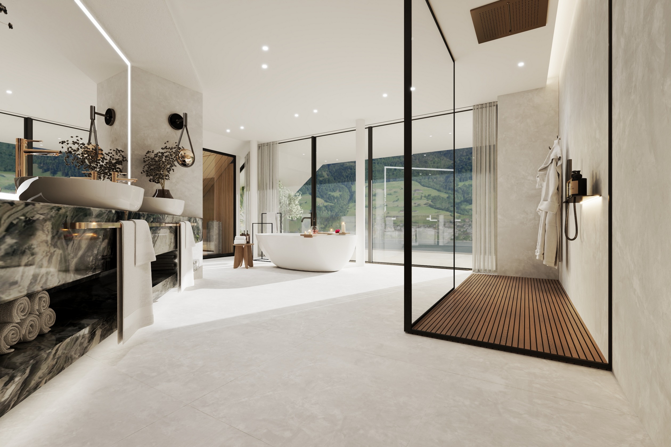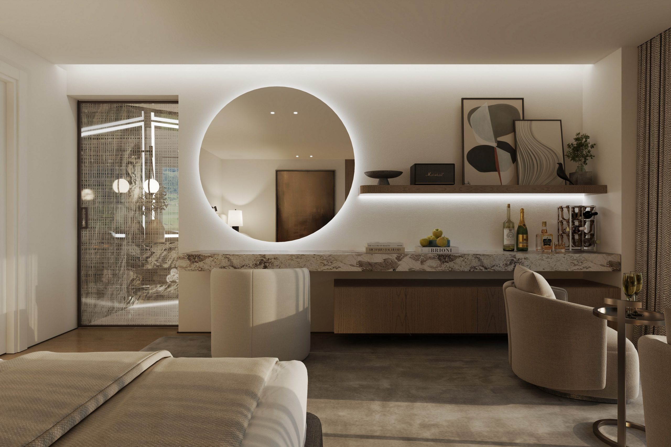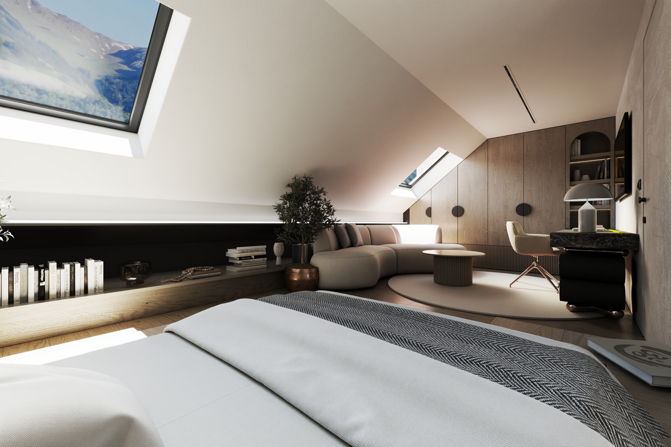LUCERNE RESIDENCE
Overlooking the hills of Lucerne, this 500 sqm triangular residence challenged us to reconcile strong geometry with a sense of calm domesticity. Our design approach focused on unfolding the interior across three levels in a way that accentuates the building’s iconic form, while introducing warmth and softness in the lived experience.
We introduced custom joinery, curated textures, and a subtle palette to frame views without overpowering them. The flow between living, dining and outdoor areas was carefully shaped to respond to the dramatic incline and light. On the top floor, we proposed a study that commands the landscape—turning the apex of the volume into a quiet, elevated retreat.
The result is a home that feels sculpted and grounded at once: expressive in form, yet fully attuned to its setting and the rhythms of everyday life.
Year: 2024
Location: Lucerne, Switzerland
Type: Private Villa
Area: 500 sqm
Status: In progress

