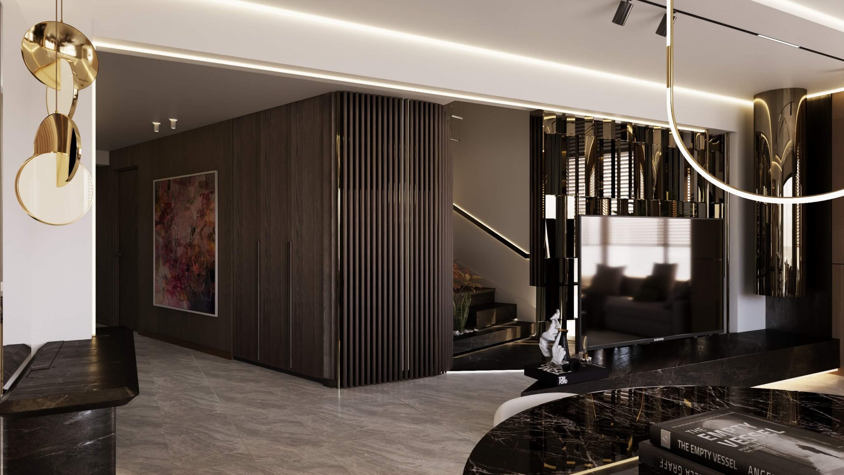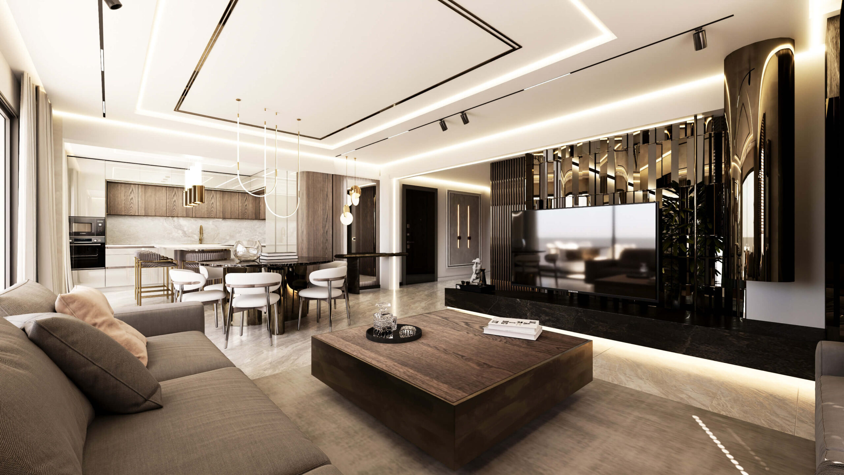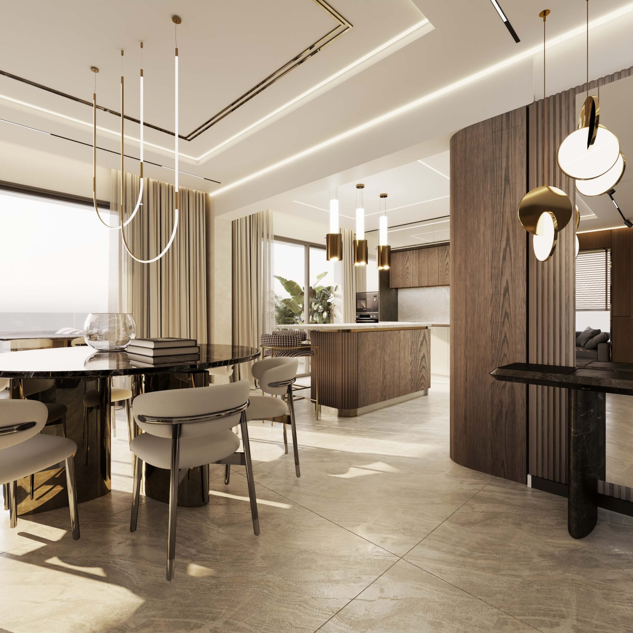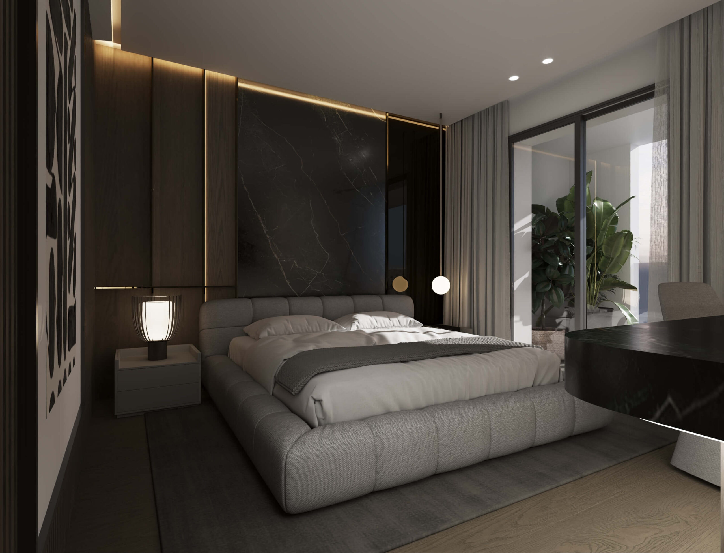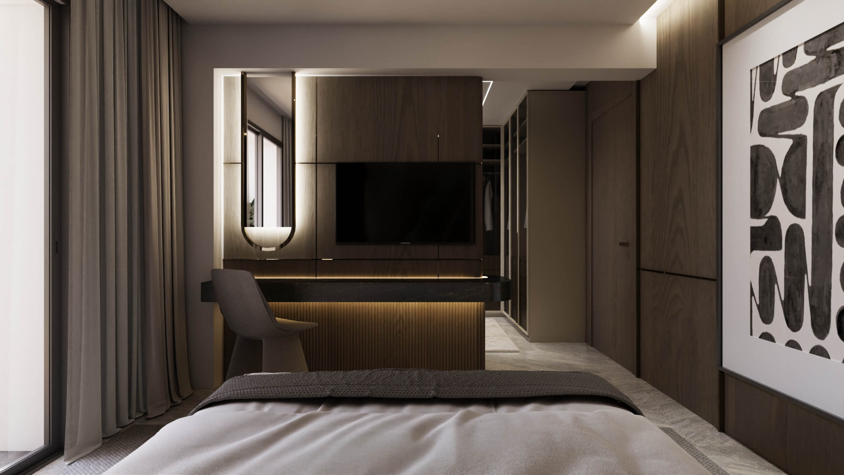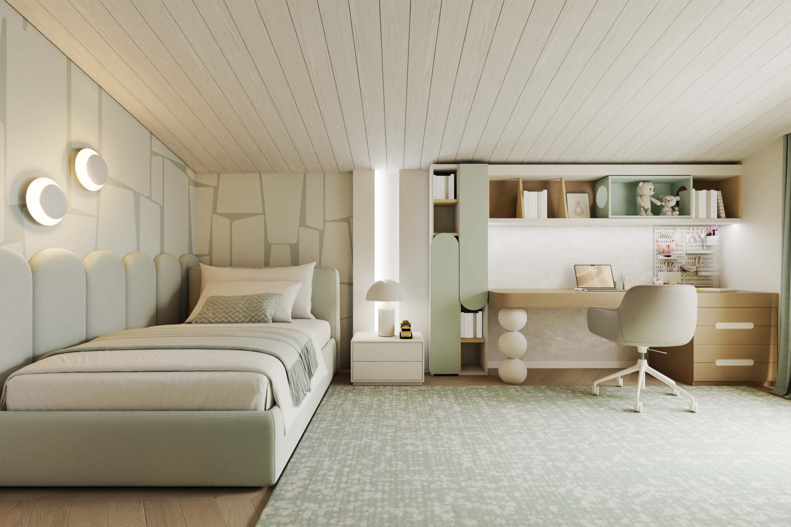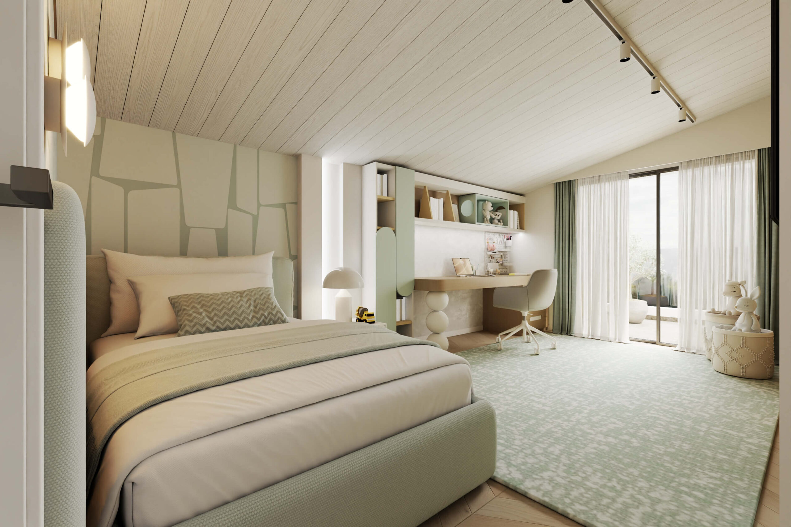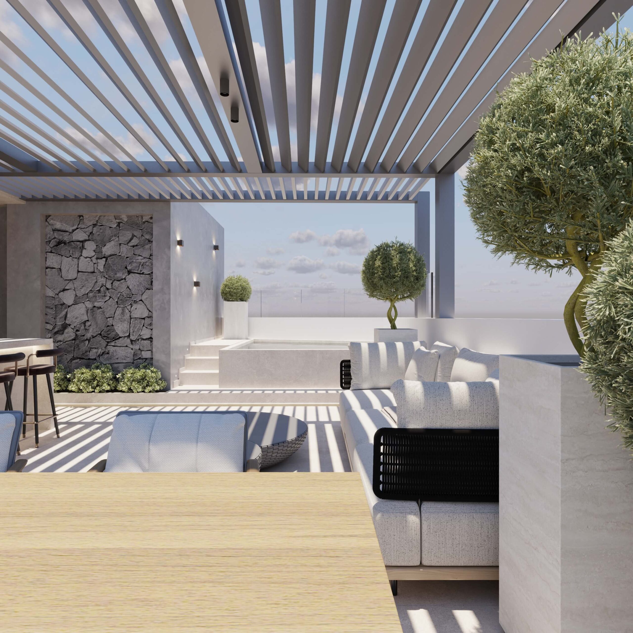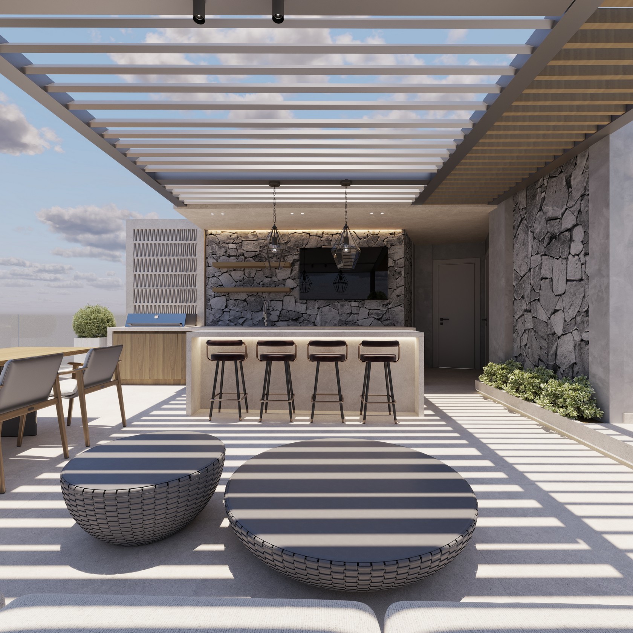APARTMENT IN KALAMARIA
Το έργο αφορά τον πλήρη εσωτερικό και εξωτερικό σχεδιασμό μεζονέτας 160 τ.μ. στην παράκτια ζώνη της Καλαμαριάς.
Η χωρική οργάνωση βασίζεται στη δημιουργία ενός ενιαίου, φωτεινού περιβάλλοντος, με ανοιχτές συνδέσεις μεταξύ κουζίνας, τραπεζαρίας και καθιστικού, διατηρώντας παράλληλα σαφήνεια στη λειτουργία και άνεση στην κίνηση.
Η υλικότητα του εσωτερικού διαμορφώνεται μέσα από φυσικές υφές, ειδικές κατασκευές και μια περιορισμένη, επιλεγμένη παλέτα υλικών. Ο φωτισμός αντιμετωπίζεται ως αρχιτεκτονικό στοιχείο, ενσωματωμένος σε οροφές και έπιπλα, ενισχύοντας το βάθος και τη χωρική ανάγνωση.
Κεντρικό στοιχείο του έργου αποτελεί η ιδιωτική ταράτσα, σχεδιασμένη ως επέκταση του χώρου διαβίωσης. Περιλαμβάνει σκιασμένη πέργκολα, καθιστικά, ζώνη τραπεζαρίας και πισίνα τύπου plunge pool, οργανωμένα με τρόπο που εξασφαλίζει ιδιωτικότητα και ανεμπόδιστη θέα προς τον ορίζοντα.
Το αποτέλεσμα είναι ένας ισορροπημένος και συγκροτημένος χώρος, με καθαρές επιλογές και διακριτική αρχιτεκτονική ταυτότητα.
Year: 2025
Location: Kalamaria, Thessaloniki Greece
Type: Interior Design
Area: 160 sqm
Status: In Progress


