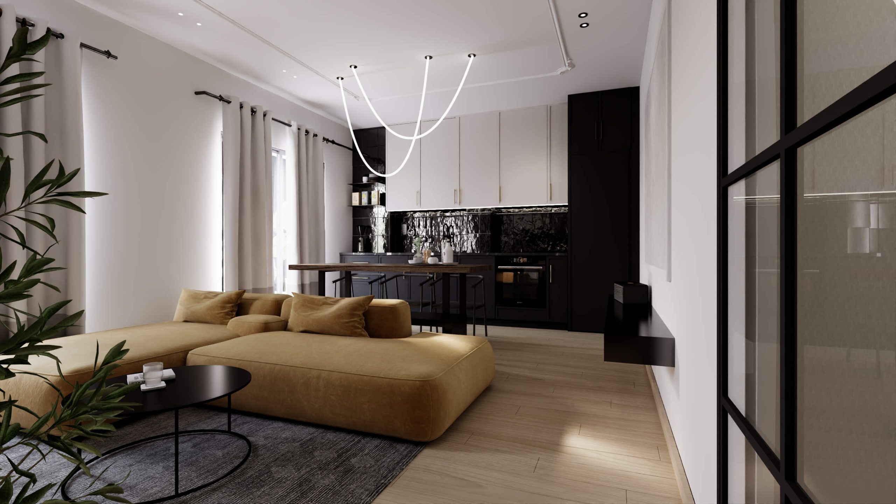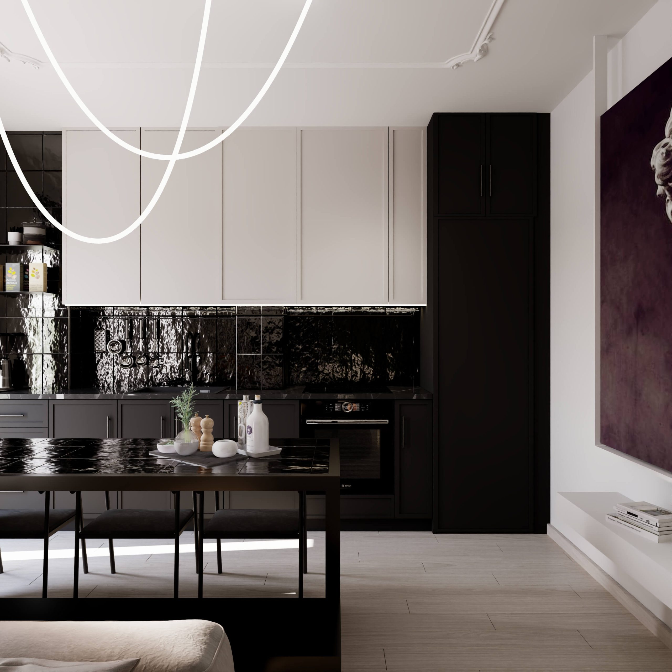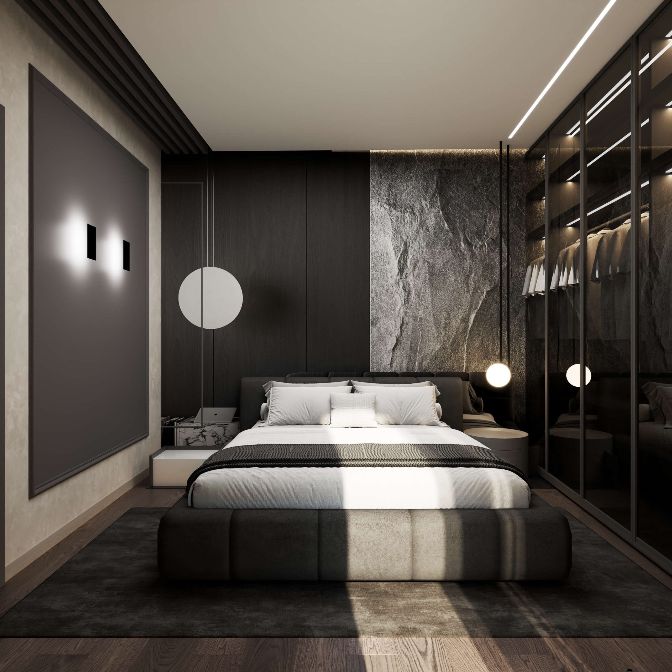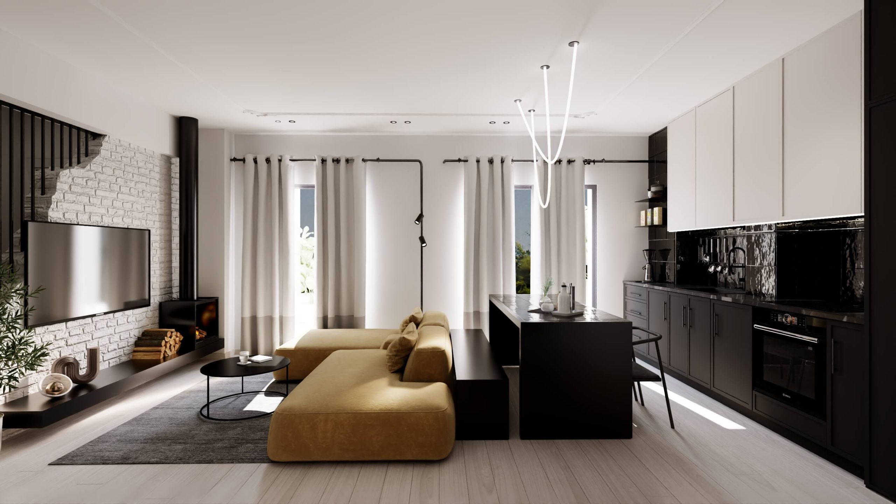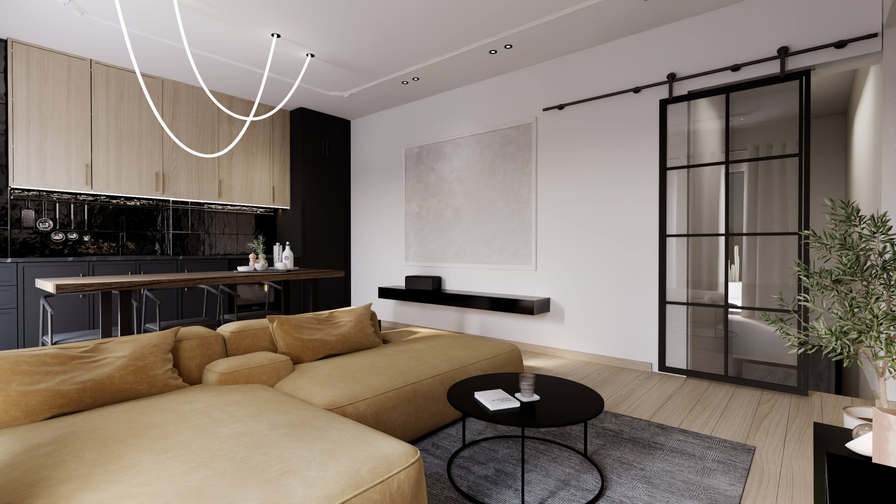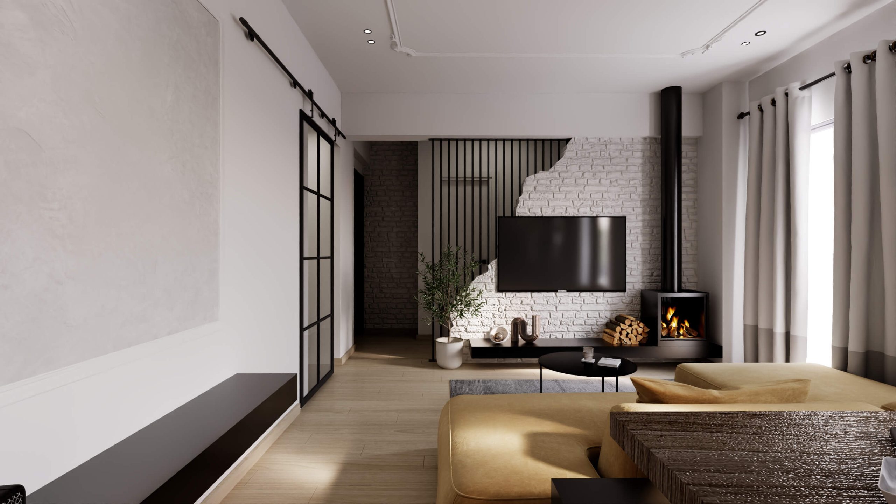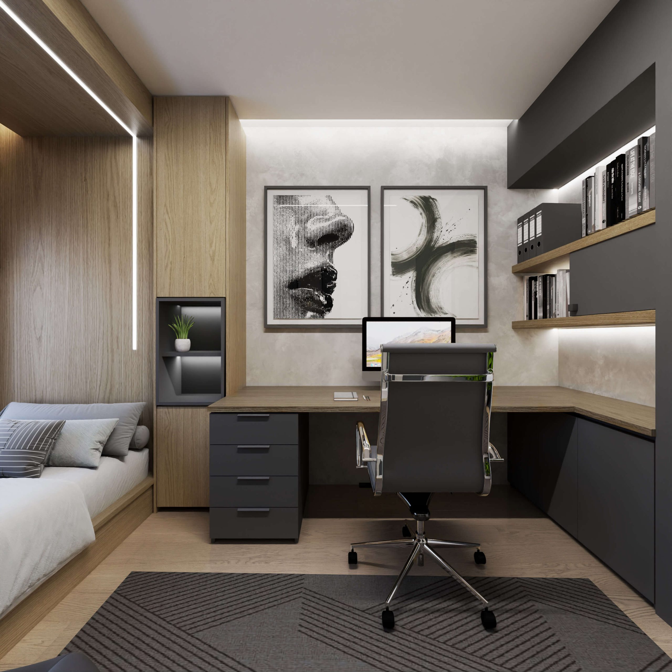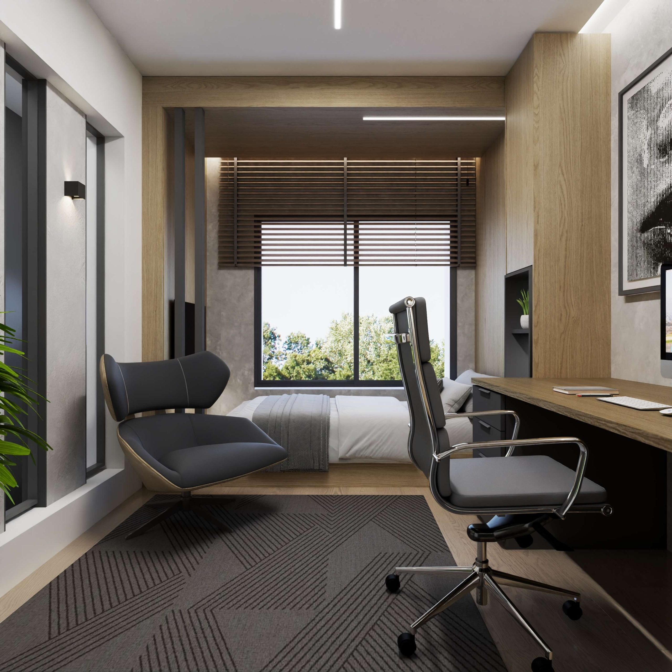HOUSE IN SOHO
Η κατοικία βρίσκεται σε οικισμό εκτός Θεσσαλονίκης και αφορά την ανακαίνιση επιλεγμένων εσωτερικών χώρων: των χώρων διημέρευσης, της κύριας κρεβατοκάμαρας και ενός αυτόνομου χώρου εργασίας.
Ο σχεδιασμός βασίστηκε στη σαφήνεια και στη διάκριση των λειτουργιών μέσω της αντίθεσης.
Το μαύρο και το λευκό χρησιμοποιήθηκαν ως βασικά εργαλεία οργάνωσης του χώρου, όχι ως διακοσμητική επιλογή, αλλά ως μέσο χωρικής δομής και ιεράρχησης.
Η κουζίνα σχεδιάστηκε ως ένας ενιαίος, συμπαγής μαύρος όγκος. Αποτελεί το λειτουργικό και οπτικό κέντρο της κατοικίας. Ένα συνεχές τραπέζι επεκτείνει αυτή τη λογική, ενοποιώντας κουζίνα και καθιστικό σε μία συνεκτική χωρική ενότητα.
Ο χώρος καθιστικού διαμορφώθηκε με έμφαση στην καθαρότητα και την ηρεμία. Ανοιχτόχρωμα υλικά, ελεγχόμενες υφές και χαμηλές στάθμες επίπλωσης συνθέτουν ένα ισορροπημένο περιβάλλον. Η υλική παλέτα παραμένει περιορισμένη — ξύλο, πέτρα και μαύρο μέταλλο — ώστε να διατηρείται συνοχή σε όλη την κατοικία.
Η κρεβατοκάμαρα αντιμετωπίστηκε ως ένας πιο κλειστός και εσωστρεφής χώρος. Τα υλικά επιλέχθηκαν με βάση την αίσθηση μάζας και υφής. Ο φωτισμός είναι χαμηλός και γραμμικός, ενώ οι ανακλαστικές επιφάνειες ενισχύουν την αίσθηση του όγκου χωρίς να αλλοιώνουν τον χαρακτήρα του χώρου.
Year: 2022
Location: Sohos, Greece
Type: Interior Design
Area:80 sqm
Status: Complete

