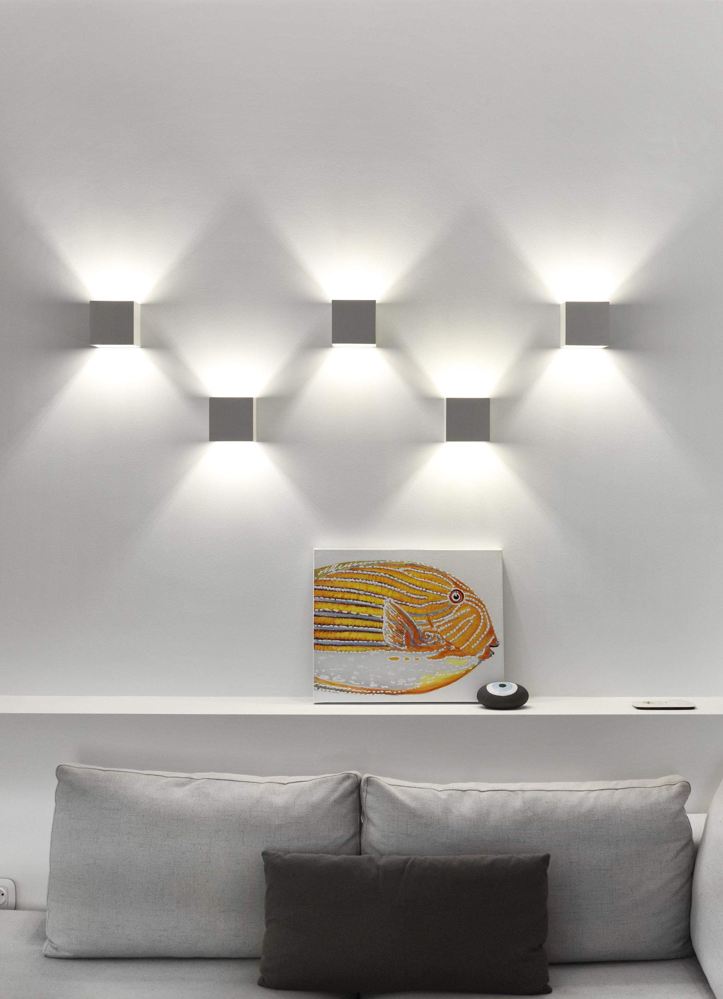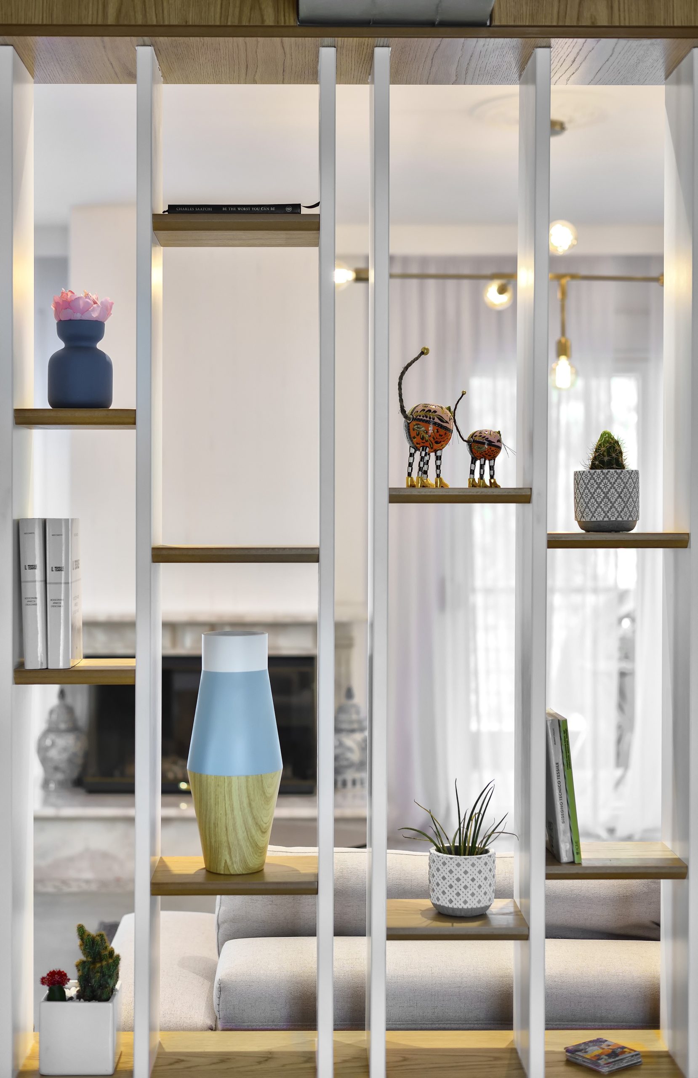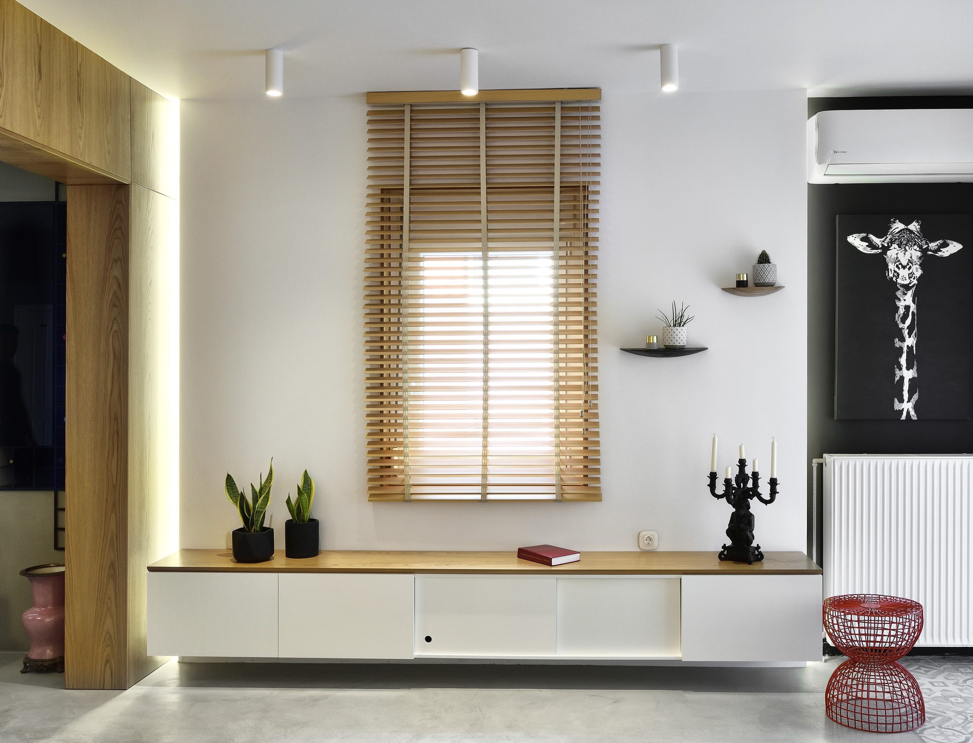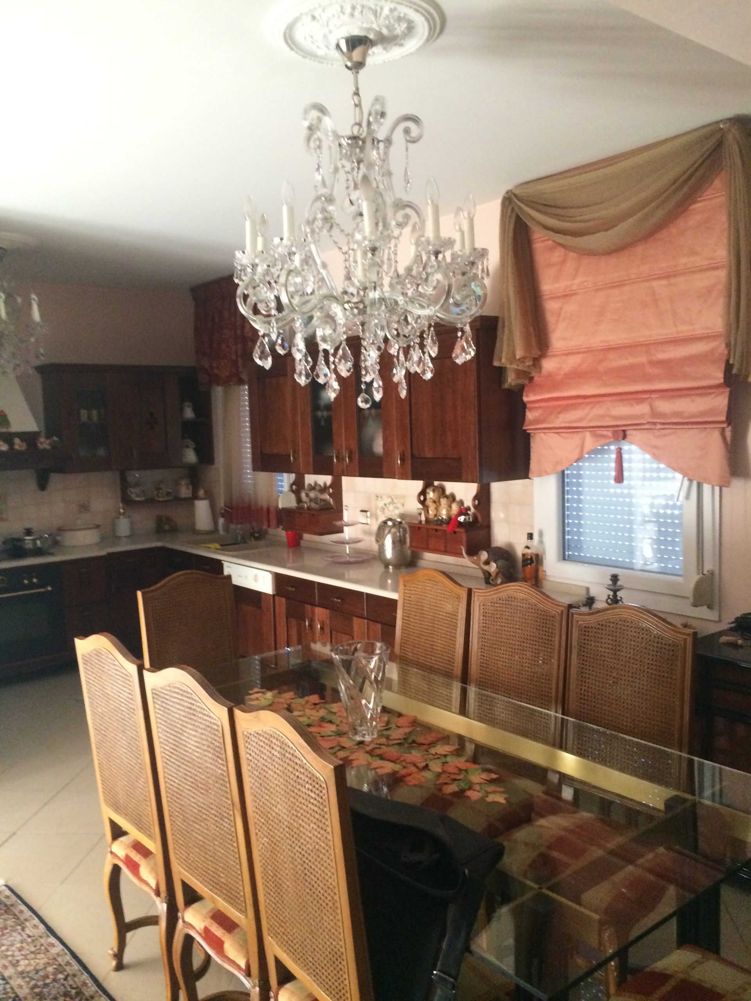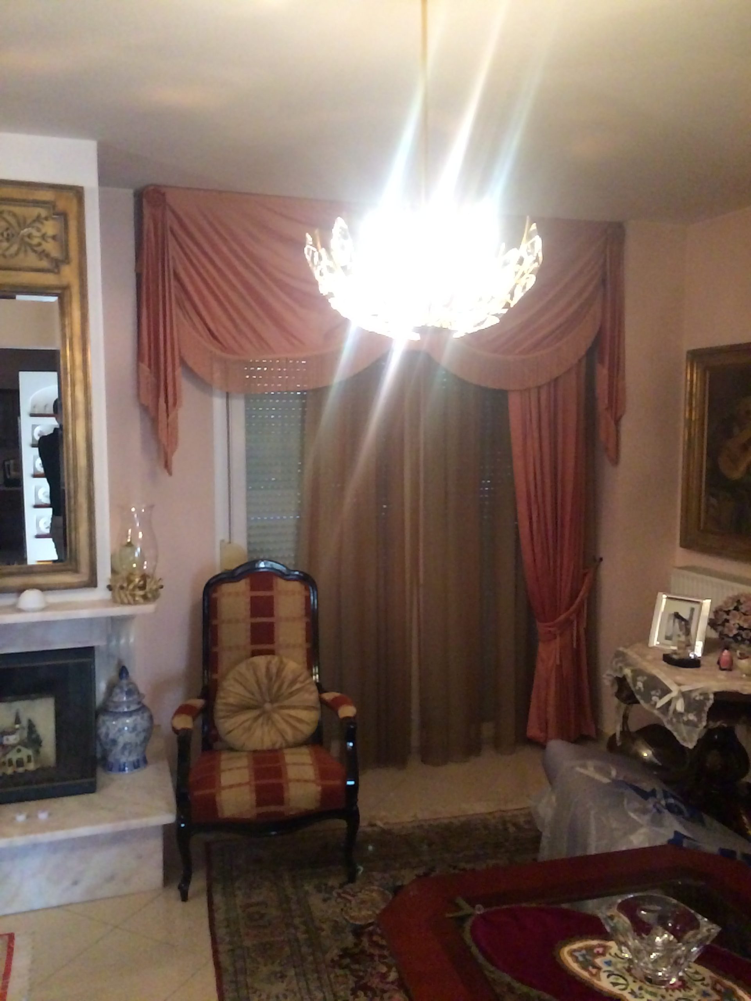HOUSE I Panorama
This project involved the transformation of a traditionally furnished residence into a vibrant, modern ground floor tailored to a young couple’s lifestyle. We were tasked with reimagining the entrance, living area, kitchen, dining, and guest WC—spaces previously weighed down by classical finishes and ornate décor.
Our design sought to bring lightness, clarity, and a touch of playfulness. We introduced a mix-and-match aesthetic, where custom joinery and carefully curated furnishings coexist with soft textures and tonal contrasts. The kitchen was refreshed with updated materials while keeping subtle nods to its original structure.
A bespoke divider with open shelving creates spatial rhythm and gentle transparency, connecting living and dining zones without sacrificing intimacy. Through measured interventions and expressive details, the new layout offers a balanced blend of function, character, and fresh domestic energy.
Το έργο αφορά τη διακόσμηση και ανακαίνιση κατοικίας στο Πανόραμα, με στόχο τη μεταμόρφωση ενός παραδοσιακά επιπλωμένου ισογείου σε έναν σύγχρονο, ζωντανό χώρο, προσαρμοσμένο στον τρόπο ζωής ενός νέου ζευγαριού. Η μελέτη εστίασε στον επανασχεδιασμό της εισόδου, του καθιστικού, της κουζίνας, της τραπεζαρίας και του WC επισκεπτών — χώρων που προηγουμένως κυριαρχούνταν από κλασικά υλικά και έντονα διακοσμητικά στοιχεία.
Η σχεδιαστική προσέγγιση στόχευσε στη δημιουργία αίσθησης ελαφρότητας, καθαρότητας και διακριτικής παιχνιδιάρικης διάθεσης. Υιοθετήθηκε μια mix-and-match αισθητική, όπου ειδικές κατασκευές και custom ξυλουργικά συνδυάζονται με επιλεγμένα έπιπλα, απαλές υφές και τονικές αντιθέσεις. Η κουζίνα ανανεώθηκε με σύγχρονα υλικά και λεπτομέρειες, διατηρώντας παράλληλα διακριτικές αναφορές στη βασική δομή της.
Ένα bespoke διαχωριστικό με ανοιχτή βιβλιοθήκη λειτουργεί ως ενδιάμεσο φίλτρο, δημιουργώντας χωρικό ρυθμό και οπτική συνέχεια ανάμεσα στο καθιστικό και την τραπεζαρία, χωρίς να χάνεται η αίσθηση οικειότητας. Μέσα από στοχευμένες παρεμβάσεις και εκφραστικές λεπτομέρειες, η νέα διαρρύθμιση προσφέρει έναν χώρο που ισορροπεί ανάμεσα στη λειτουργικότητα, τον χαρακτήρα και μια φρέσκια, σύγχρονη αίσθηση κατοίκησης.
Year: 2018
Location: Panorama, Thessaloniki
Type: Private apartment
Area: 90 sqm
Status: Complete


