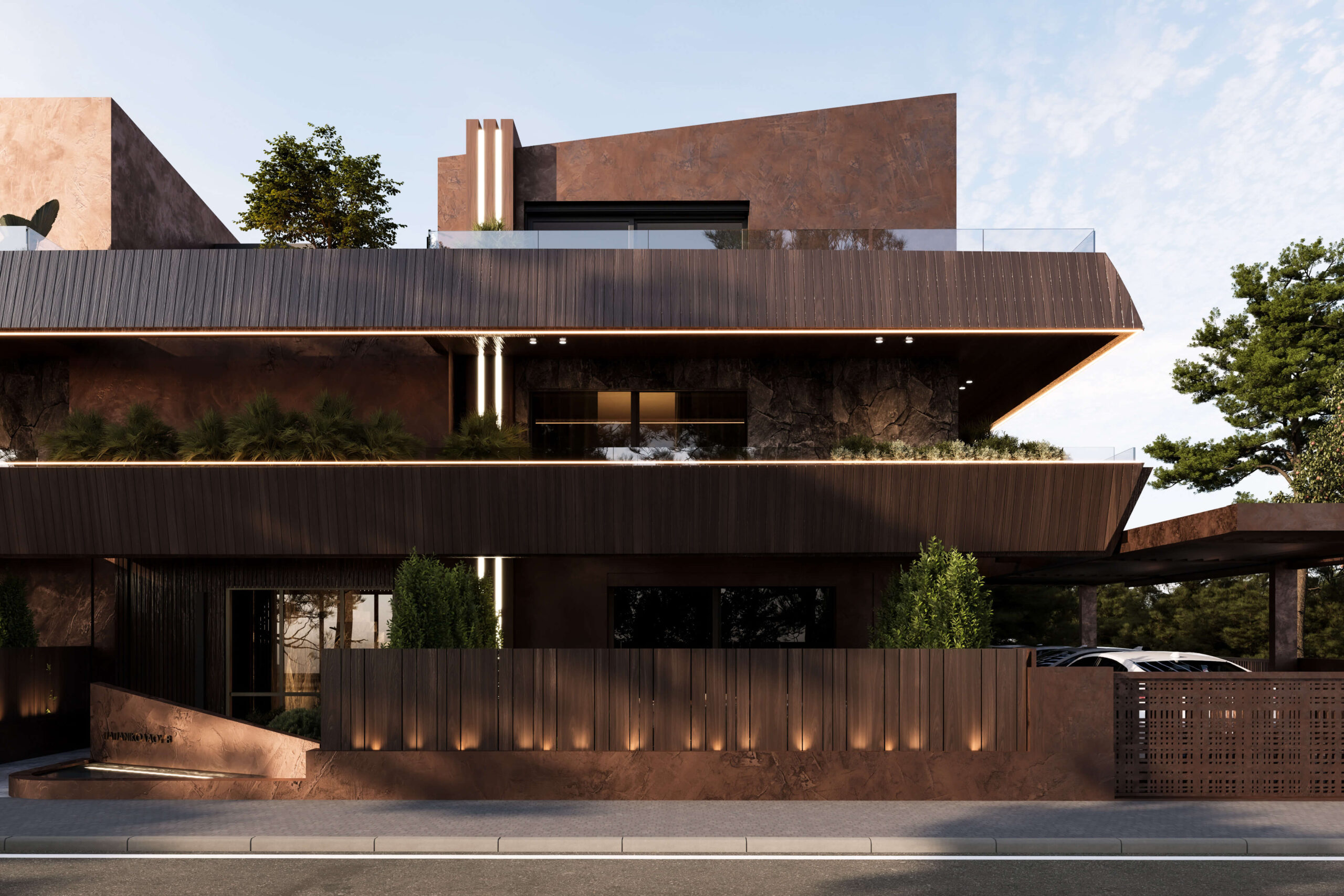THERMI DOUBLE RESIDENCE
We approached this project as an opportunity to reinterpret the idea of contemporary suburban living. The building, with a total surface of 480 m², hosts two independent residences developed across three levels, connected by a shared staircase.
Our intention was to design a structure that combines clarity of form with a strong sense of privacy and comfort. Each residence has its own private garden, attic space, and dedicated parking, ensuring both autonomy and functionality within a cohesive architectural whole.
We emphasized horizontal lines and natural materials, allowing the building to integrate harmoniously with its surroundings while projecting a distinctive contemporary character. Generous openings and carefully designed outdoor areas bring natural light deep into the interiors, establishing a continuous dialogue between inside and outside.
This project reflects our ongoing pursuit: creating spaces that are not only functional, but also carry a clear architectural identity, rooted in simplicity, materiality, and the experience of living.
Year: 2025
Location: Thessaloniki, Greece
Type: Architecture
Area: 480 sqm
Status: Construction Phase






