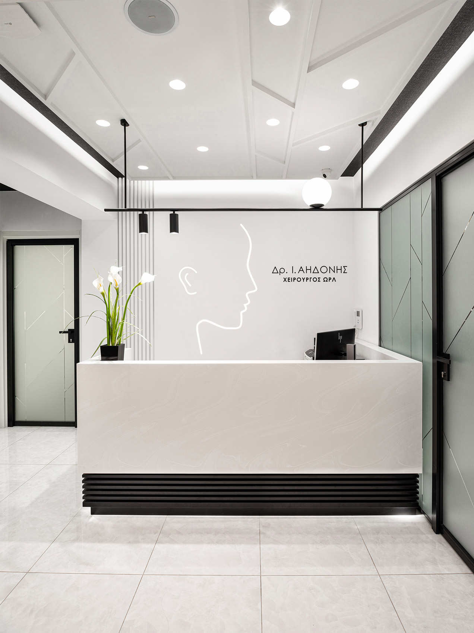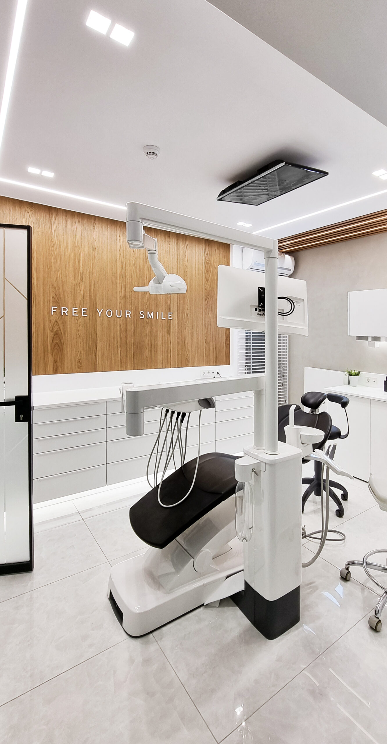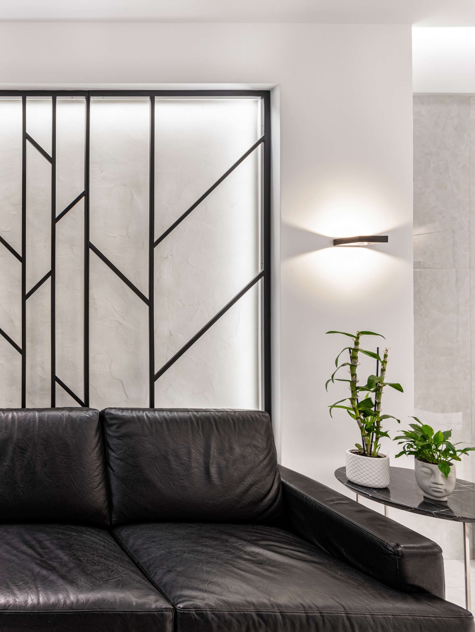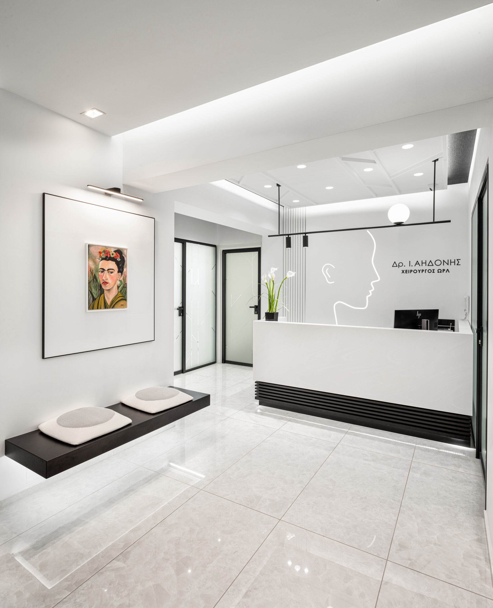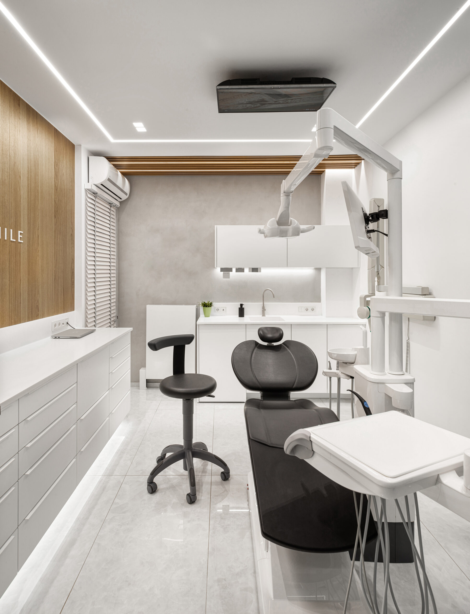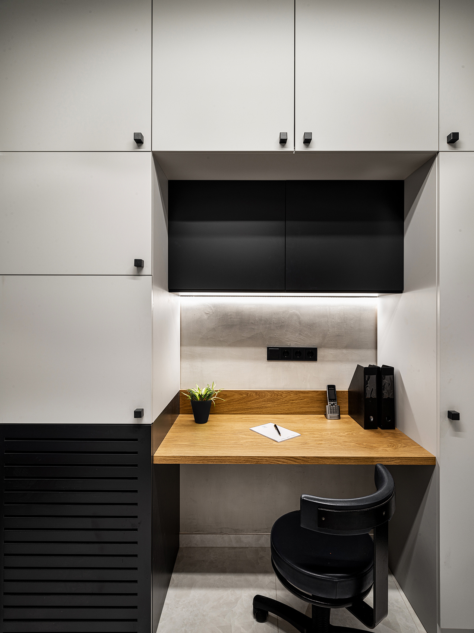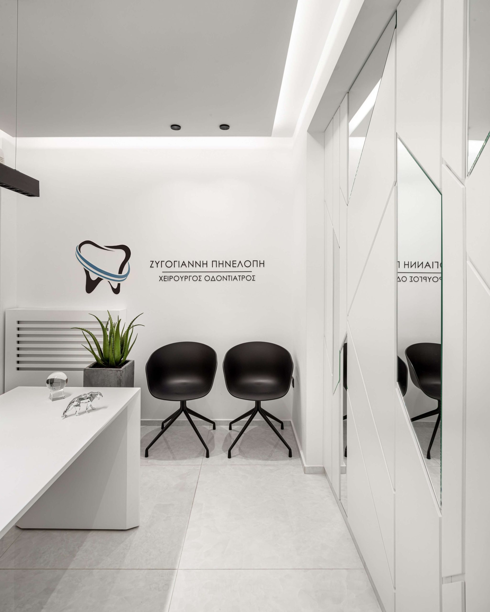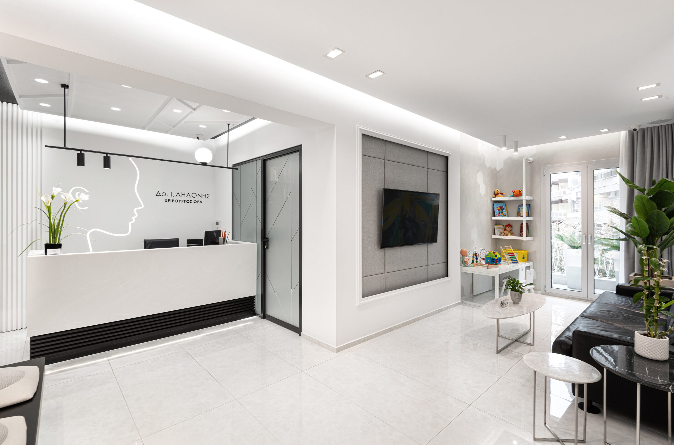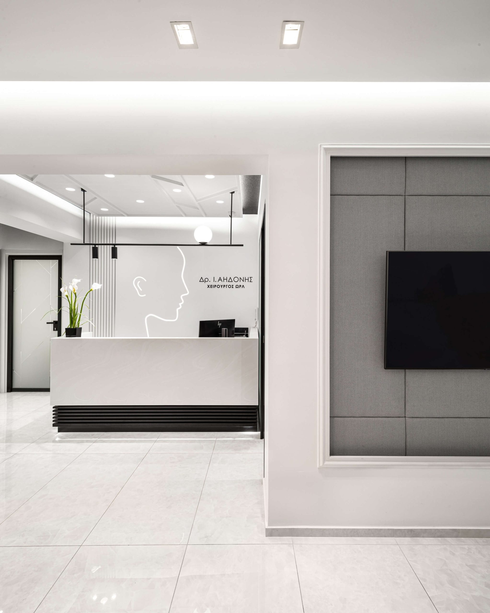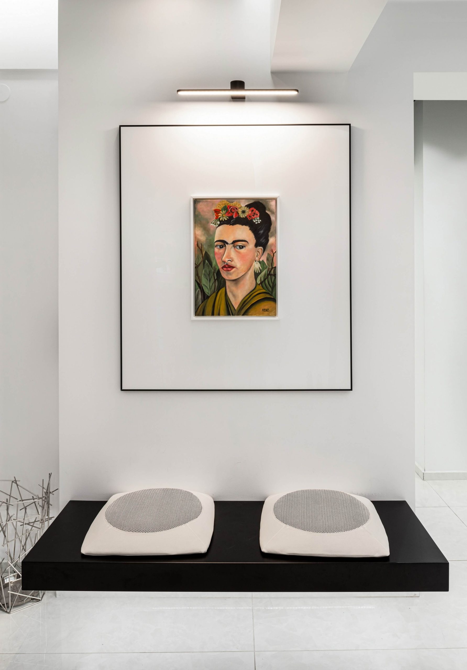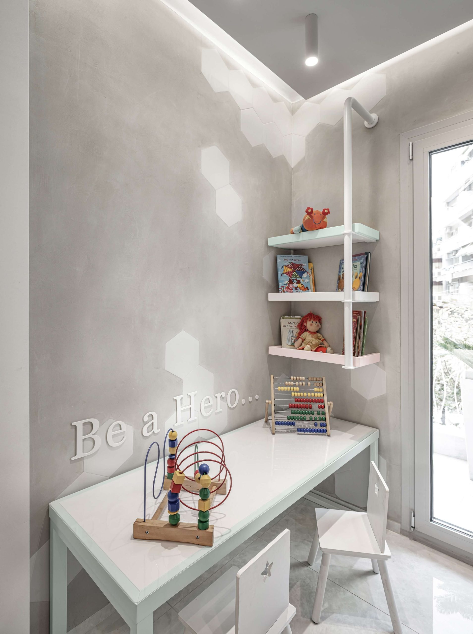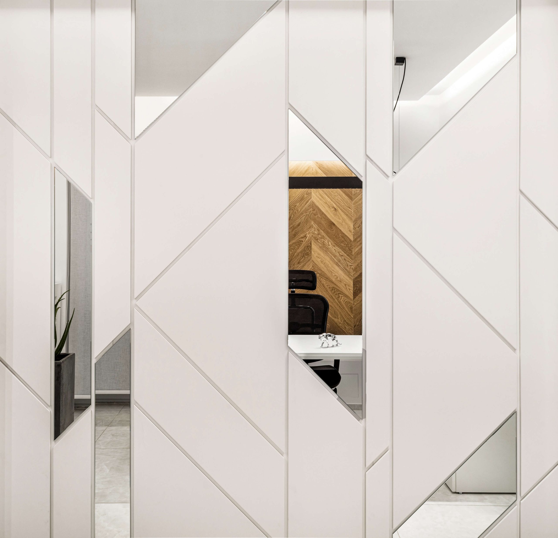ENT-DENTAL CLINIC
This 125 sqm clinic underwent a complete redesign to accommodate both an ENT and a dental practice. The layout was carefully restructured to host a shared reception and waiting area, individual exam rooms, doctors’ offices, and a dedicated rest area with kitchenette. A minimal material palette—marble flooring, wood textures, and black steel detailing—enhances the clarity and calmness of the space. Custom lighting and subtle textures support a sense of precision and care, while the dual specialty identity is reflected through cohesive yet distinct spatial expressions.
Διαμέρισμα συνολικής επιφάνειας 125 τ.μ. στο κέντρο Θεσσαλονίκης, ανακαινίστηκε πλήρως και επανασχεδιάστηκε για να φιλοξενήσει ιατρείο ΩΡΛ και οδοντιατρείο, συνδυάζοντας δύο διαφορετικές ιατρικές ειδικότητες σε ένα ενιαίο και λειτουργικά σαφές περιβάλλον. Η μελέτη επικεντρώθηκε στην αλλαγή διαρρύθμισης, με στόχο τη βέλτιστη οργάνωση των χώρων και τη δημιουργία καθαρών ροών για ασθενείς και ιατρούς.
Η νέα κάτοψη οργανώθηκε γύρω από έναν κοινό χώρο υποδοχής και αναμονής, ανεξάρτητα εξεταστήρια και ιατρεία, καθώς και έναν διακριτικό χώρο προσωπικού με kitchenette. Ιδιαίτερη έμφαση δόθηκε στη διάχυση του φυσικού φωτός σε όλους τους χώρους, ώστε το ιατρείο να αποπνέει αίσθηση διαφάνειας, ηρεμίας και άνεσης — στοιχεία κρίσιμα για σύγχρονους χώρους υγείας.
Η αισθητική προσέγγιση βασίστηκε σε μια περιορισμένη αλλά εκφραστική παλέτα υλικών: μαρμάρινα δάπεδα, ζεστές υφές ξύλου και λεπτομέρειες μαύρου μετάλλου, που ενισχύουν την καθαρότητα και την αίσθηση ακρίβειας. Ο προσεκτικά μελετημένος φωτισμός και οι ήπιες υφές λειτουργούν συμπληρωματικά, δημιουργώντας ένα περιβάλλον που ισορροπεί ανάμεσα στην τεχνική αυστηρότητα και τη φροντίδα προς τον ασθενή.
Παρότι οι δύο ειδικότητες συνυπάρχουν στον ίδιο χώρο, η αρχιτεκτονική μελέτη ιατρικών χώρων εξασφαλίζει μια ενιαία σχεδιαστική ταυτότητα, με διακριτές αλλά συγγενείς χωρικές εκφράσεις, αποτυπώνοντας τον διττό χαρακτήρα του έργου με συνοχή και σαφήνεια.
Year: 2022
Location: Tsimiski, Thessaloniki Greece
Type: Private Clinic
Area: 125 sqm
Status: Complete

