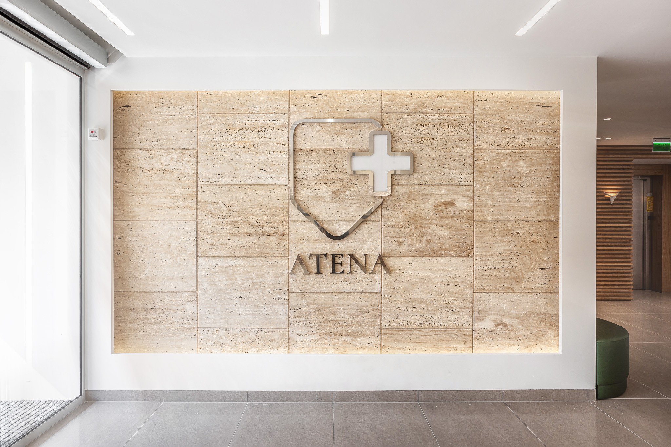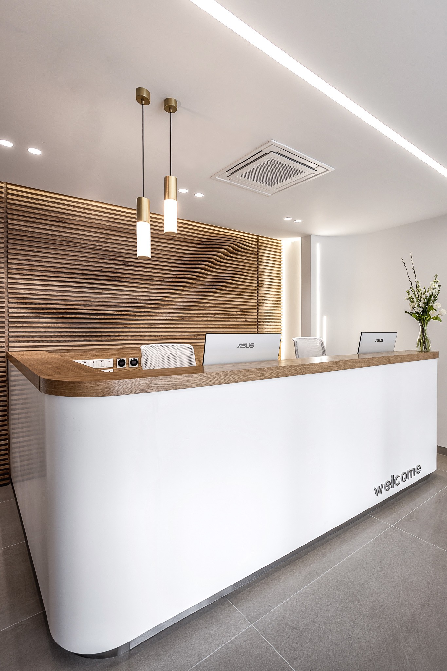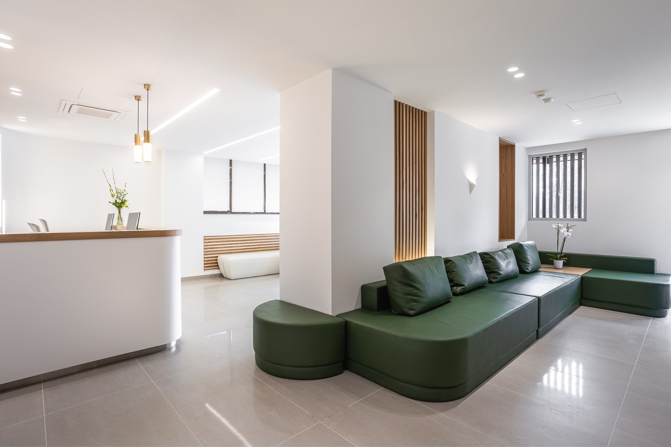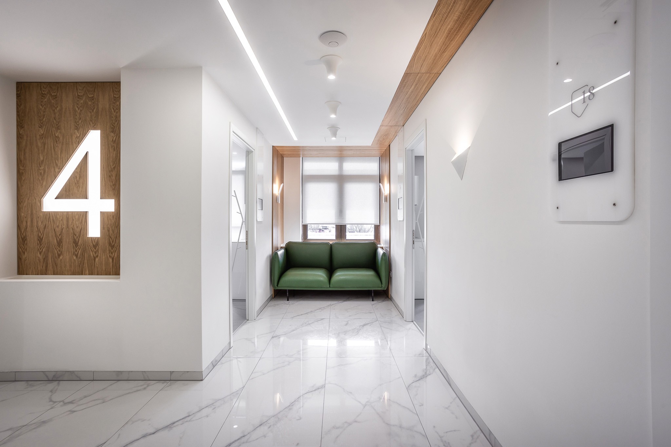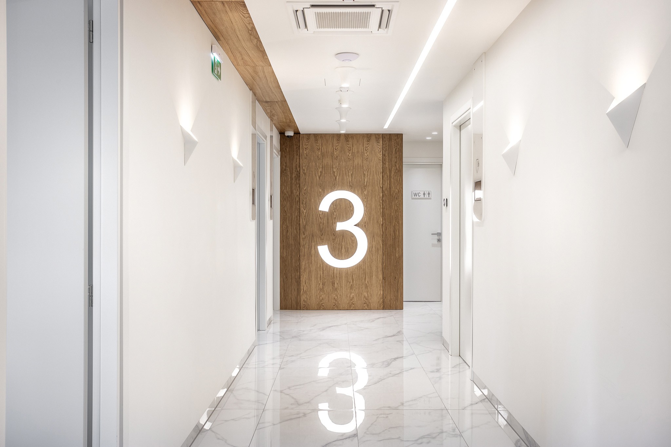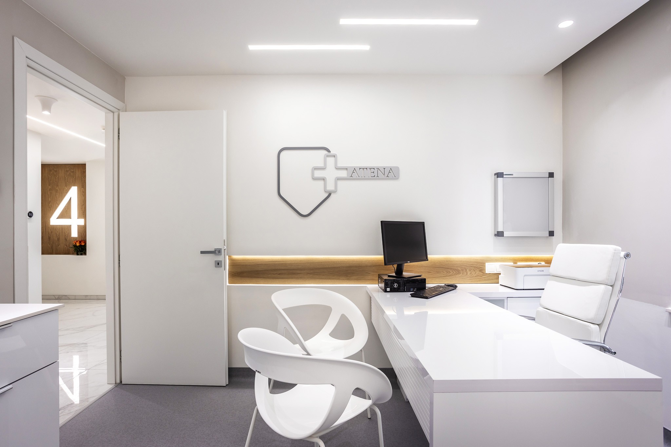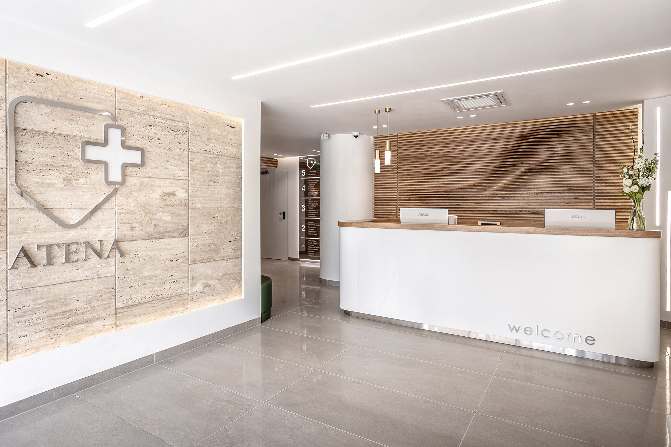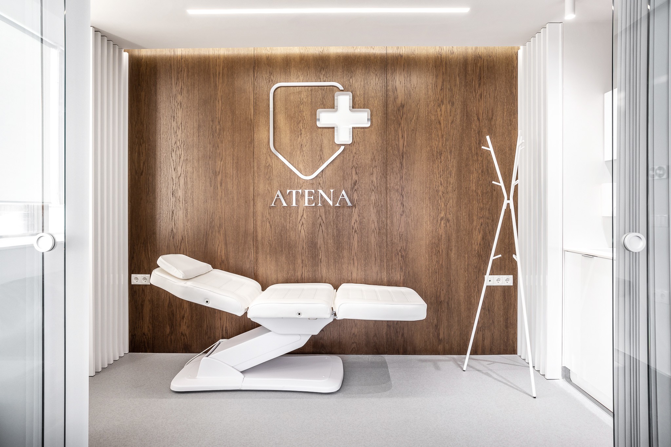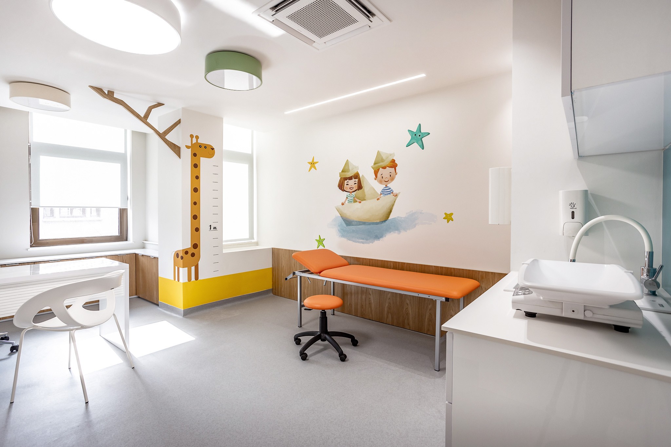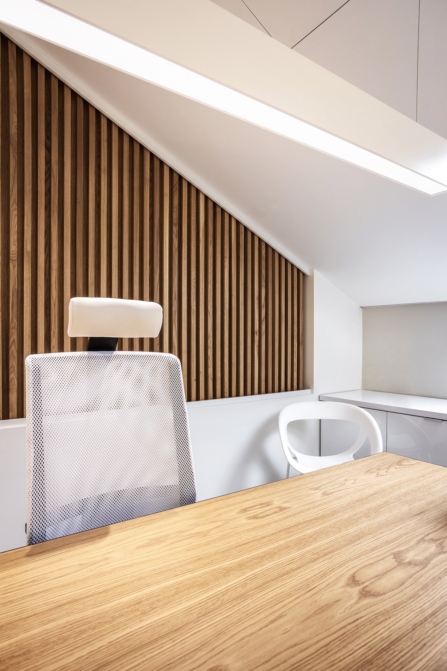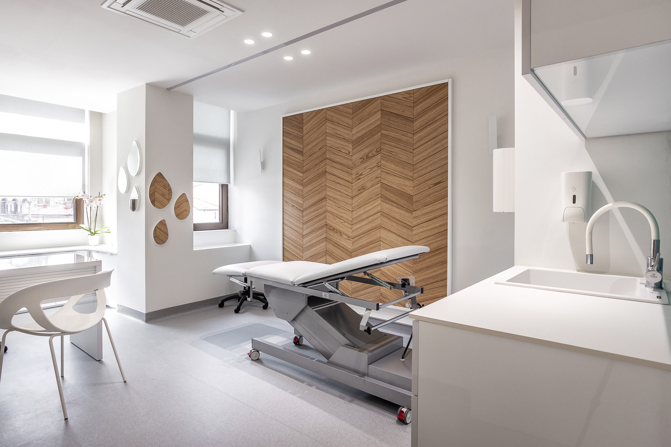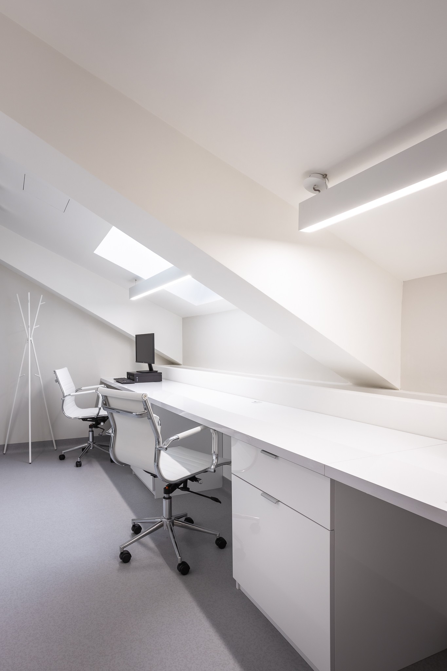ATENA CLINIC
The project involved the complete transformation of a six-storey building in central Bucharest into a private medical clinic with multi-specialty outpatient services.
The architectural challenge lay in reorganizing the entire interior structure into a complex program: consultation rooms, examination spaces, medical laboratories, and diagnostic imaging units — including CT, MRI and bone density scanning — all within an existing shell.
Each floor was designed to host a distinct set of functions, with clear orientation, fluid circulation and a light-filled, calm atmosphere. The top floors house the administrative offices, while the basement accommodates the full diagnostic infrastructure.
We worked with a restrained palette: warm woods, mineral surfaces, and soft lighting — seeking to balance clinical precision with spatial comfort. Materials, geometry and signage work together to create a coherent and welcoming environment for patients, doctors and staff.
A medical facility designed not only for function, but for clarity, dignity and care.
Το έργο αφορούσε τον πλήρη αρχιτεκτονικό μετασχηματισμό ενός εξαώροφου κτιρίου στο κέντρο του Βουκουρεστίου σε ιδιωτική ιατρική κλινική με πολυϊατρεία και διαγνωστικές υπηρεσίες. Η παρέμβαση πραγματοποιήθηκε εντός υφιστάμενου κελύφους, με στόχο τη δημιουργία ενός σύγχρονου και λειτουργικά σύνθετου ιατρικού περιβάλλοντος.
Η βασική πρόκληση του σχεδιασμού ήταν η πλήρης αναδιοργάνωση του εσωτερικού σε ένα απαιτητικό πρόγραμμα χρήσεων: ιατρεία, εξεταστικούς χώρους, ιατρικά εργαστήρια και μονάδες απεικόνισης, όπως αξονικός και μαγνητικός τομογράφος καθώς και μέτρηση οστικής πυκνότητας, ενταγμένα αρμονικά στο ίδιο κτίριο. Κάθε όροφος σχεδιάστηκε με σαφή λειτουργική ταυτότητα, εξασφαλίζοντας καθαρό προσανατολισμό, ομαλή κυκλοφορία και ήρεμη εμπειρία κίνησης.
Οι ανώτεροι όροφοι φιλοξενούν τους διοικητικούς χώρους της κλινικής, ενώ το υπόγειο οργανώθηκε αποκλειστικά για τις διαγνωστικές υποδομές, με ιδιαίτερη μέριμνα στις τεχνικές και κατασκευαστικές απαιτήσεις. Η αρχιτεκτονική μελέτη ιατρικών χώρων εστίασε στη σαφήνεια και στη λειτουργικότητα, χωρίς να παραβλέπει την ανθρώπινη κλίμακα.
Η υλικότητα ακολουθεί μια περιορισμένη και ελεγχόμενη παλέτα: ζεστά ξύλα, ανάγλυφες επιφάνειες και απαλός φωτισμός, που εξισορροπούν την κλινική ακρίβεια με την αίσθηση άνεσης. Η γεωμετρία, τα υλικά και η σήμανση λειτουργούν ενιαία, δημιουργώντας ένα συνεκτικό και φιλόξενο περιβάλλον για ασθενείς, ιατρούς και προσωπικό.
Ένας χώρος υγείας σχεδιασμένος όχι μόνο για να λειτουργεί άρτια, αλλά για να αποπνέει σαφήνεια, αξιοπρέπεια και φροντίδα.
Year: 2019
Location: Bucurest, Romania
Type: Planning, Interior Design
Area: 1200 sqm
Status: Complete

