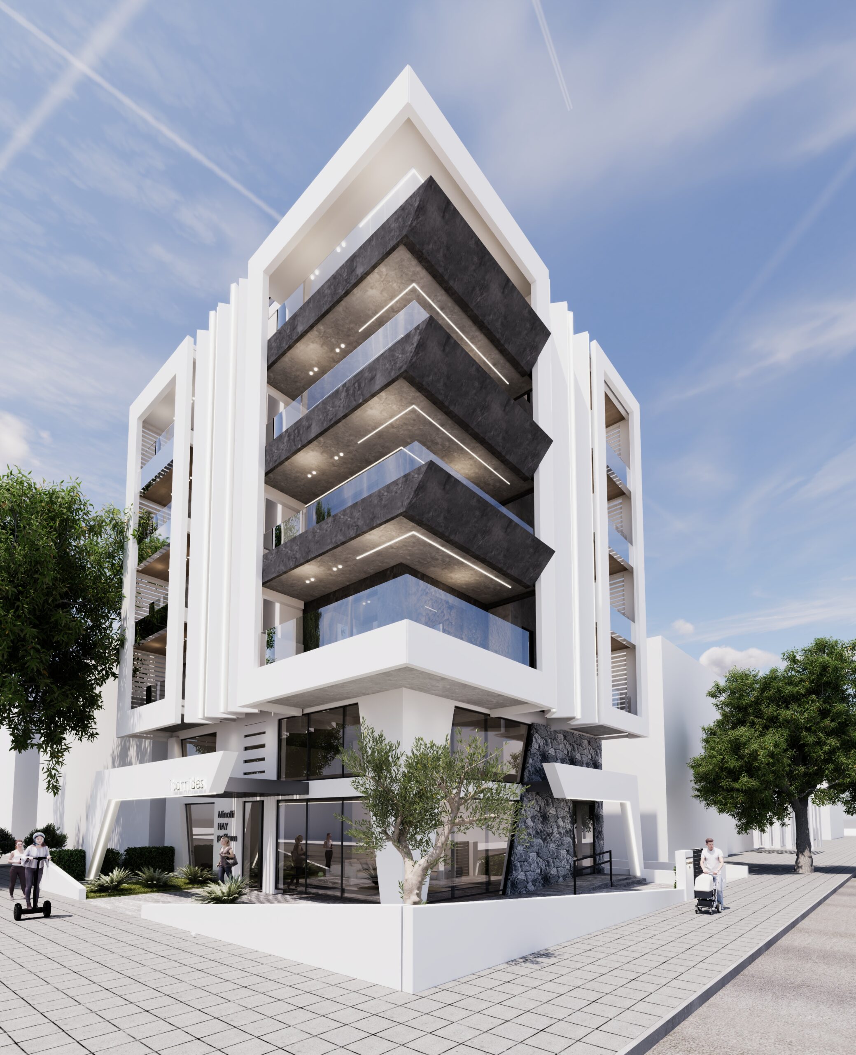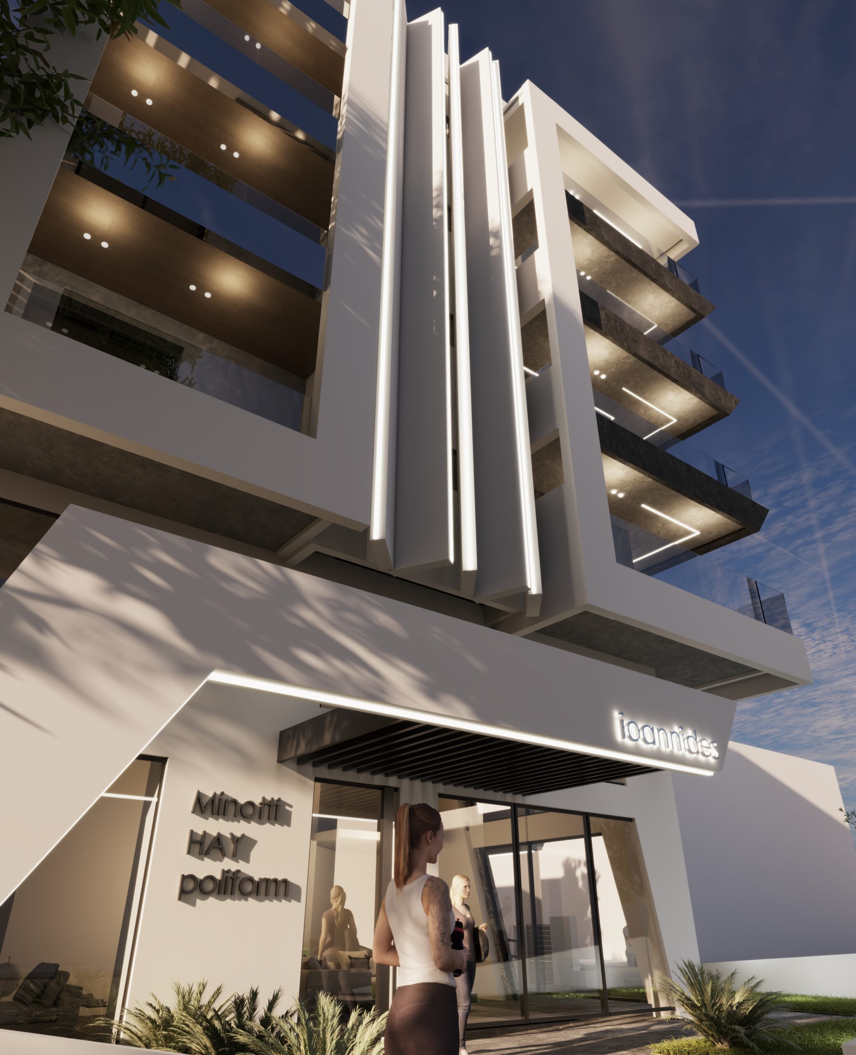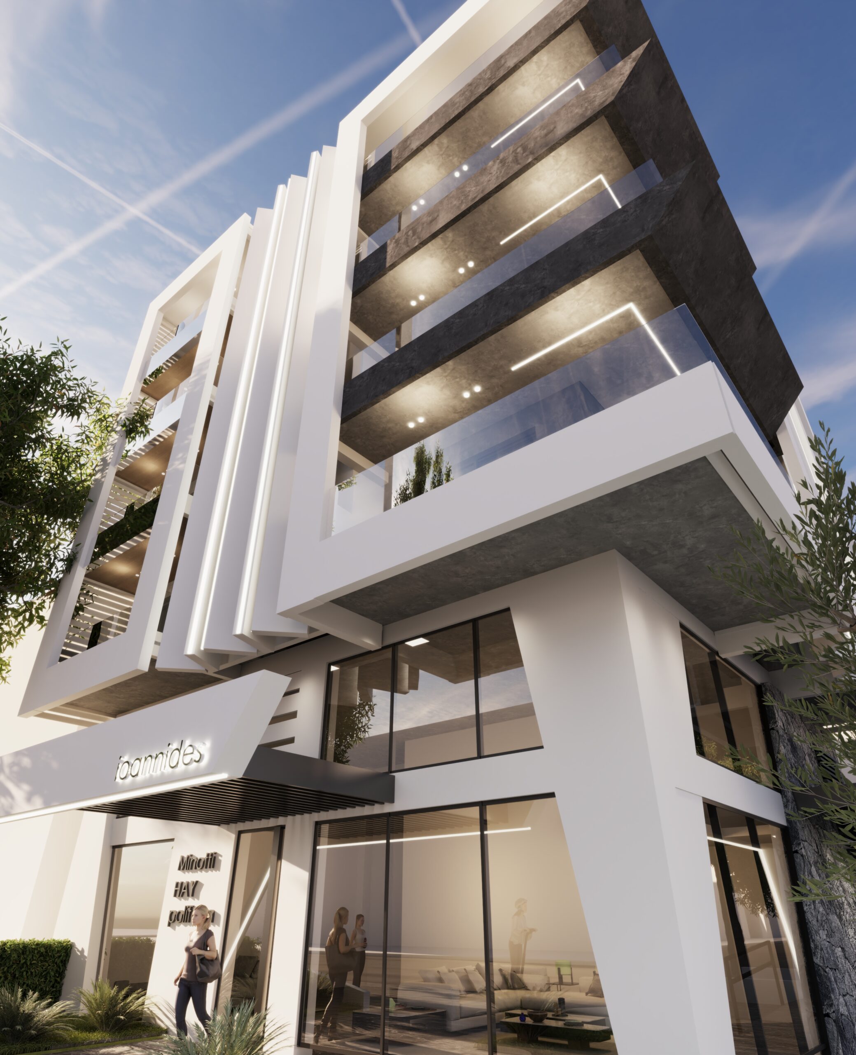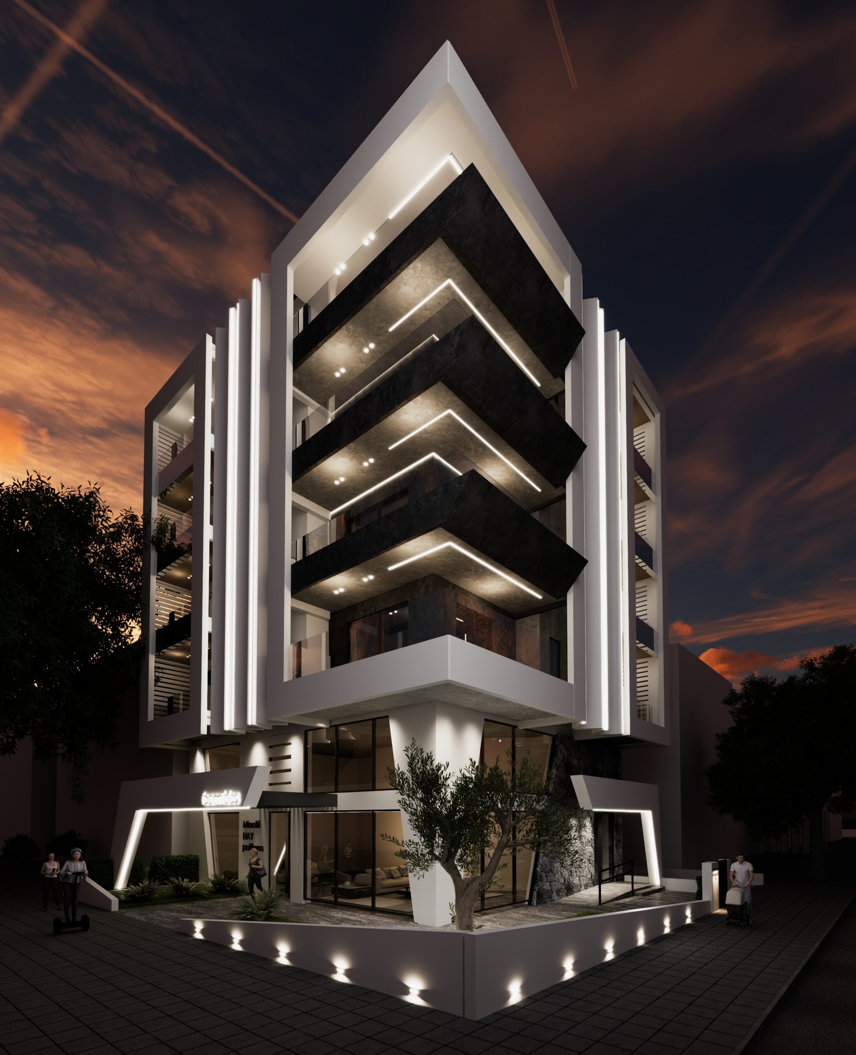ΟΙΚΟΔΟΜΗ ΣΤΗΝ ΘΕΣΣΑΛΟΝΙΚΗ
Located on a prominent urban corner in Thessaloniki, this project was conceived as a mixed-use building with commercial functions at ground level and flexible office spaces on the upper floors. The architectural approach prioritizes spatial clarity, structural legibility, and long-term adaptability. While the upper levels are currently designed to accommodate professional workspaces, the building has been structurally and functionally prepared for potential future conversion into residential units.
The composition is defined by a strong interplay of volumes, with cantilevered balconies, deep reveals, and a precise material palette. White plaster surfaces contrast with darker cladding elements, enhancing the massing and establishing a dynamic urban identity. Linear lighting is integrated into the architecture, reinforcing the vertical rhythm and accentuating the building’s form both day and night.
At ground level, full-height glazing creates transparency and visual permeability, fostering interaction with the public realm. Vertical fins and angled elements frame the corner and articulate the entrance, adding to the building’s sculptural presence.
This project reflects a pragmatic yet expressive architectural vision—one that anticipates programmatic shifts over time without compromising spatial quality or formal consistency.
Year: 2025
Location: Thessaloniki, Greece
Type: Office – Retail building
Area: 850 sqm
Status: Complete




